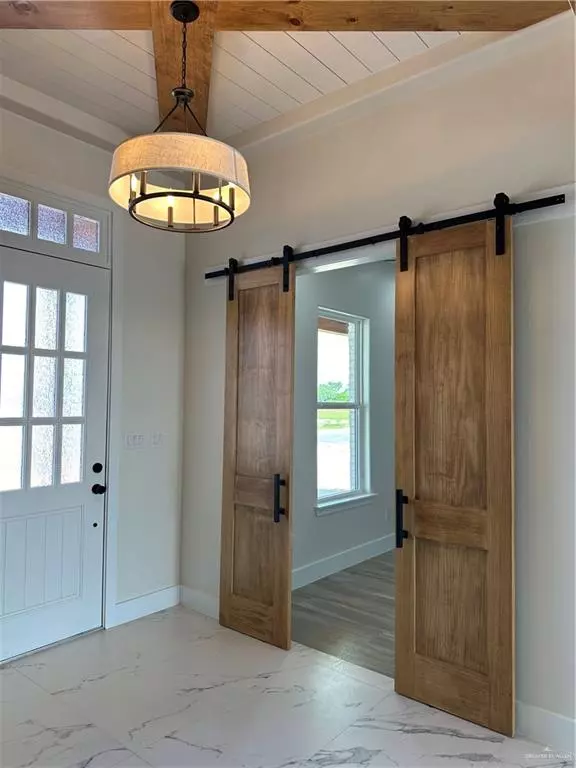
3 Beds
3 Baths
2,150 SqFt
3 Beds
3 Baths
2,150 SqFt
Key Details
Property Type Single Family Home
Sub Type Single Family Residence
Listing Status Active
Purchase Type For Sale
Square Footage 2,150 sqft
Subdivision Legends South
MLS Listing ID 451438
Bedrooms 3
Full Baths 2
Half Baths 2
HOA Y/N No
Originating Board Greater McAllen
Year Built 2024
Annual Tax Amount $1,193
Tax Year 2024
Lot Size 0.553 Acres
Acres 0.5535
Property Description
The open concept kitchen is equipped with a 36' Zline chef gas range stove and Zline built in microwave, and the pantry is an extension to the kitchen with additional counter space providing more work space for an aspiring chef or baker!!! This beauty also comes with an outdoor kitchenette bar area that is perfect for grilling and entertaining guests. This north facing property sits on half an acre and offers space for any future plans such as a pool, gym, detached workshop or carport...options are endless.
Special features in this beauty, home is equipped with e-car charge plug in garage and is also generator hook up ready!
Location
State TX
County Cameron
Community Curbs, Street Lights
Rooms
Dining Room Living Area(s): 1
Interior
Interior Features Entrance Foyer, Countertops (Other Natural Stone), Ceiling Fan(s), Decorative/High Ceilings, Fireplace, Microwave, Office/Study, Walk-In Closet(s), Wet/Dry Bar
Heating Central
Cooling Central Air
Flooring Porcelain Tile
Equipment 1 Year Warranty
Fireplace true
Appliance Electric Water Heater, Oven-Microwave, Stove/Range-Gas
Laundry Laundry Room, Washer/Dryer Connection
Exterior
Exterior Feature BBQ Pit/Grill, Gutters/Spouting, Sprinkler System
Garage Spaces 2.0
Carport Spaces 2
Fence Other
Community Features Curbs, Street Lights
View Y/N No
Roof Type Metal,Shingle
Total Parking Spaces 4
Garage Yes
Building
Lot Description Curb & Gutters, Professional Landscaping, Sprinkler System
Faces From expressway exit Stuart Place head south, make a left on business 83, the a right on Dillworth and head south, take a right on Mayfield and left on Cook Lane head south, Legends South Subdivision is towards the end of Cook Ln to the right side. Turn left into the subdivision house is on the left side.
Story 1
Foundation Slab
Sewer Septic Tank
Structure Type HardiPlank Type,Stone
New Construction Yes
Schools
Elementary Schools Stuart Place
Middle Schools Vela
High Schools Harlingen South H.S.
Others
Tax ID 9842110010019000
Security Features Smoke Detector(s)

Find out why customers are choosing LPT Realty to meet their real estate needs
Learn More About LPT Realty







