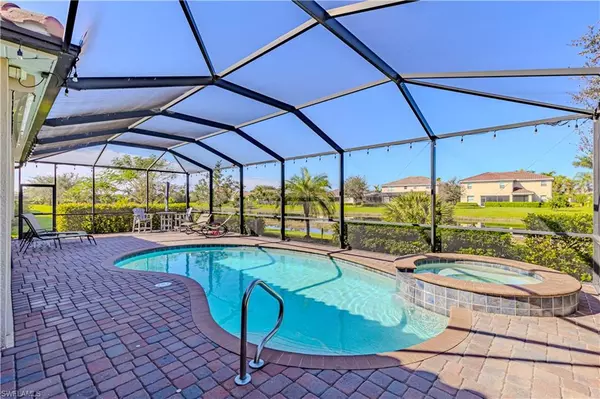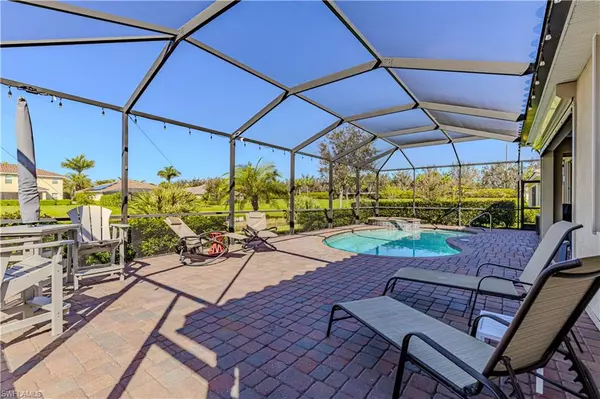3 Beds
3 Baths
2,444 SqFt
3 Beds
3 Baths
2,444 SqFt
OPEN HOUSE
Sat Jan 25, 11:00am - 2:00pm
Key Details
Property Type Single Family Home
Sub Type Ranch,Single Family Residence
Listing Status Active
Purchase Type For Sale
Square Footage 2,444 sqft
Price per Sqft $286
Subdivision Orange Blossom Ranch
MLS Listing ID 224081079
Bedrooms 3
Full Baths 3
HOA Fees $578/qua
HOA Y/N Yes
Originating Board Naples
Year Built 2018
Annual Tax Amount $4,856
Tax Year 2023
Property Description
Solar Panels and a new Heat pump for year round efficiency reduce the Electric Bill to average $45 while other pool homes average over $200 a month. Impact doors and windows and upgraded accordion shutters for superior privacy and protection. Electric screens for added comfort and convenience are just a few upgrades in this well maintained Pool home. Relax in the spa and watch tv from the custom swivel tv in the screened in lanai. Ideal for outdoor living and entertaining.
Located in a growing, desirable community, this home is minutes away from dining, grocery stores, and shopping. Plus, you're just a short 30-minute drive from award-winning beaches. The community boasts 2 resort style pools sand volleyball, basketball, kiddie pool play area, scenic fishing pier and gym.
This home is truly move-in ready and offers the ultimate Florida lifestyle. Don't miss your chance to own this incredible property in one of the area's most desirable communities!
Location
State FL
County Collier
Area Orange Blossom Ranch
Rooms
Bedroom Description First Floor Bedroom,Master BR Ground,Split Bedrooms
Dining Room Breakfast Bar
Interior
Interior Features Foyer, Laundry Tub, Pantry, Smoke Detectors, Tray Ceiling(s), Walk-In Closet(s)
Heating Central Electric, Solar
Flooring Tile
Equipment Auto Garage Door, Microwave, Refrigerator/Freezer, Refrigerator/Icemaker, Solar Panels, Washer
Furnishings Unfurnished
Fireplace No
Appliance Microwave, Refrigerator/Freezer, Refrigerator/Icemaker, Washer
Heat Source Central Electric, Solar
Exterior
Exterior Feature Screened Lanai/Porch
Parking Features Driveway Paved, Attached
Garage Spaces 3.0
Pool Below Ground, Solar Heat
Community Features Clubhouse, Fitness Center, Tennis Court(s), Gated
Amenities Available Basketball Court, Clubhouse, Spa/Hot Tub, Fitness Center, Tennis Court(s)
Waterfront Description None
View Y/N Yes
View Lagoon, Tennis Courts
Roof Type Tile
Porch Deck
Total Parking Spaces 3
Garage Yes
Private Pool Yes
Building
Building Description Concrete Block,Stucco, DSL/Cable Available
Story 1
Water Assessment Paid
Architectural Style Ranch, Single Family
Level or Stories 1
Structure Type Concrete Block,Stucco
New Construction No
Others
Pets Allowed With Approval
Senior Community No
Tax ID 64650008867
Ownership Single Family
Security Features Gated Community,Smoke Detector(s)

Find out why customers are choosing LPT Realty to meet their real estate needs
Learn More About LPT Realty







