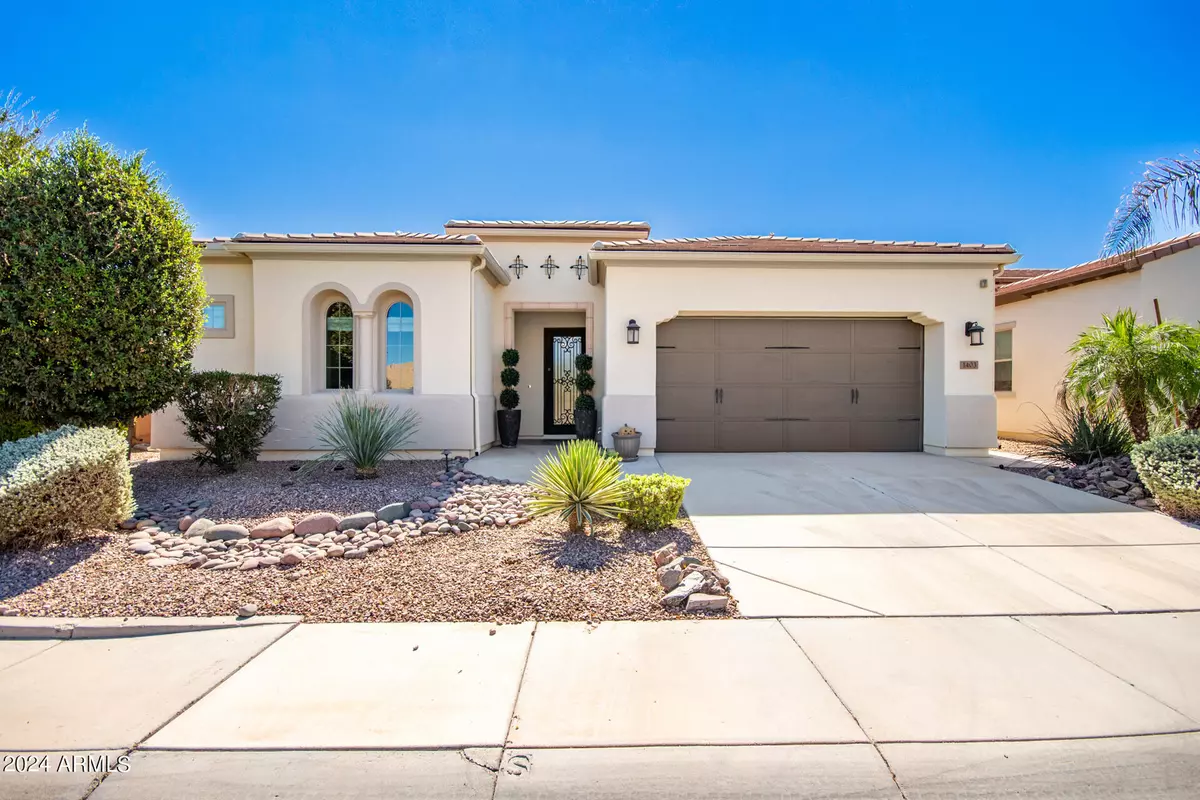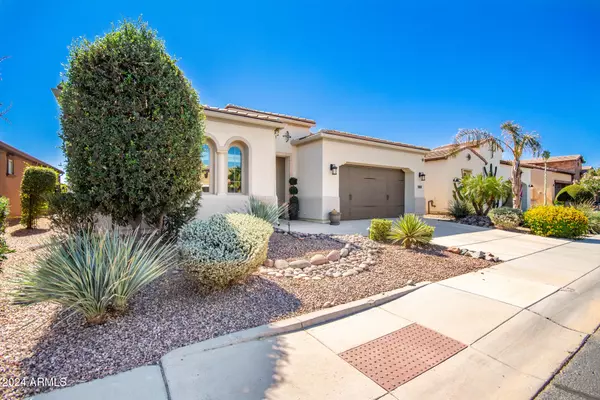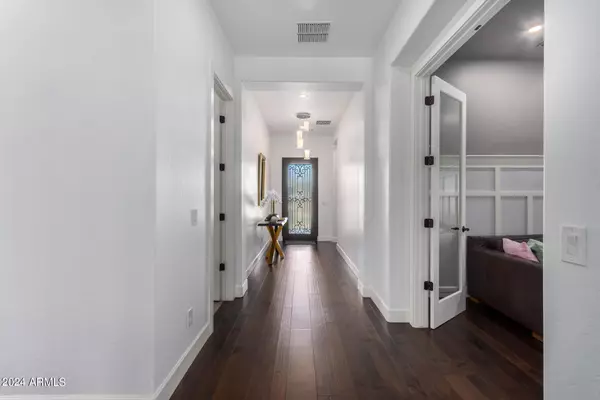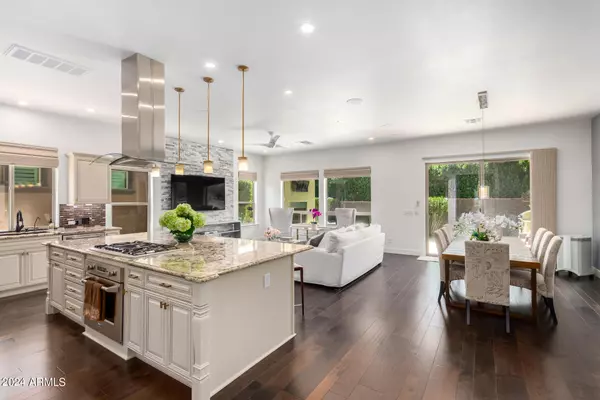GET MORE INFORMATION
$ 698,000
$ 725,000 3.7%
2 Beds
3 Baths
2,431 SqFt
$ 698,000
$ 725,000 3.7%
2 Beds
3 Baths
2,431 SqFt
Key Details
Sold Price $698,000
Property Type Single Family Home
Sub Type Single Family - Detached
Listing Status Sold
Purchase Type For Sale
Square Footage 2,431 sqft
Price per Sqft $287
Subdivision Encanterra Country Club
MLS Listing ID 6771200
Sold Date 01/07/25
Style Contemporary
Bedrooms 2
HOA Fees $478/qua
HOA Y/N Yes
Originating Board Arizona Regional Multiple Listing Service (ARMLS)
Year Built 2016
Annual Tax Amount $3,831
Tax Year 2024
Lot Size 6,067 Sqft
Acres 0.14
Property Description
Additional features: Iron & glass entry door, 3rd bath, central vacuum, water softener, RO system, wired for 7.1 surround sound, built-in BBQ and cozy fireplace outside under the large, covered patio. Not to forget, the garage is extended, insulated and climate-controlled with a professionally installed epoxy floor. Schedule your private showing to see this stunning property as you don't want to miss it.
Location
State AZ
County Pinal
Community Encanterra Country Club
Direction From main gate, Combs Road, proceed south along Encanterra Blvd. Turn left at N Secret Garden Path. Turn Left at Elysian Pass. Property on South Side of Road
Rooms
Other Rooms Great Room
Master Bedroom Split
Den/Bedroom Plus 3
Separate Den/Office Y
Interior
Interior Features Master Downstairs, Breakfast Bar, 9+ Flat Ceilings, Central Vacuum, Drink Wtr Filter Sys, No Interior Steps, Kitchen Island, 2 Master Baths, 3/4 Bath Master Bdrm, Double Vanity, High Speed Internet, Granite Counters
Heating Natural Gas, Ceiling
Cooling Ceiling Fan(s), Programmable Thmstat, Refrigeration
Flooring Laminate, Tile, Wood
Fireplaces Number 1 Fireplace
Fireplaces Type 1 Fireplace, Exterior Fireplace, Gas
Fireplace Yes
Window Features Dual Pane,ENERGY STAR Qualified Windows,Low-E,Vinyl Frame
SPA None
Exterior
Exterior Feature Covered Patio(s), Patio, Built-in Barbecue
Parking Features Dir Entry frm Garage, Electric Door Opener, Extnded Lngth Garage, Temp Controlled
Garage Spaces 2.5
Garage Description 2.5
Fence Block, Wrought Iron
Pool None
Community Features Gated Community, Pickleball Court(s), Community Spa Htd, Community Spa, Community Pool Htd, Community Pool, Lake Subdivision, Community Media Room, Guarded Entry, Golf, Concierge, Tennis Court(s), Playground, Biking/Walking Path, Clubhouse, Fitness Center
Amenities Available Management, Rental OK (See Rmks)
Roof Type Concrete
Accessibility Remote Devices, Bath Raised Toilet
Private Pool No
Building
Lot Description Sprinklers In Rear, Sprinklers In Front, Desert Back, Desert Front, Auto Timer H2O Front, Auto Timer H2O Back
Story 1
Builder Name Shea Homes
Sewer Private Sewer
Water City Water
Architectural Style Contemporary
Structure Type Covered Patio(s),Patio,Built-in Barbecue
New Construction No
Schools
Elementary Schools Ellsworth Elementary School
Middle Schools J. O. Combs Middle School
High Schools Combs High School
School District J. O. Combs Unified School District
Others
HOA Name Encanterra CA
HOA Fee Include Sewer,Maintenance Grounds,Street Maint
Senior Community No
Tax ID 109-53-123
Ownership Fee Simple
Acceptable Financing Conventional, FHA, VA Loan
Horse Property N
Listing Terms Conventional, FHA, VA Loan
Financing Cash

Copyright 2025 Arizona Regional Multiple Listing Service, Inc. All rights reserved.
Bought with West USA Realty
Find out why customers are choosing LPT Realty to meet their real estate needs
Learn More About LPT Realty







