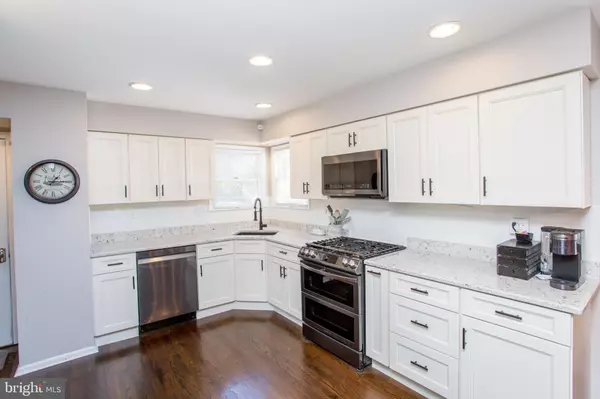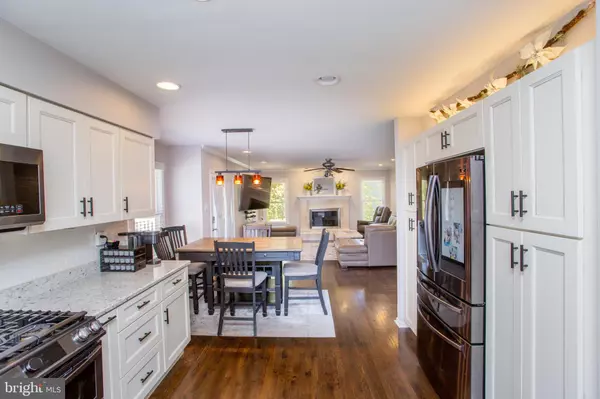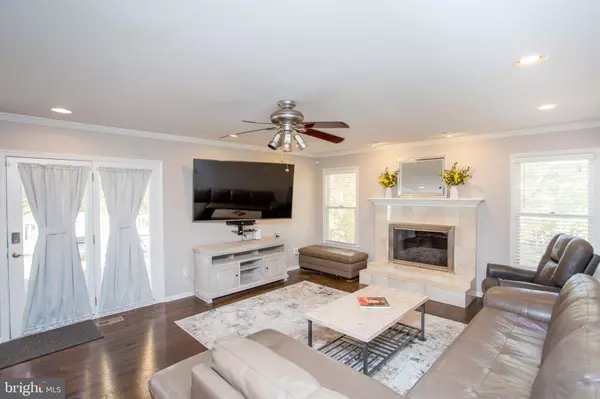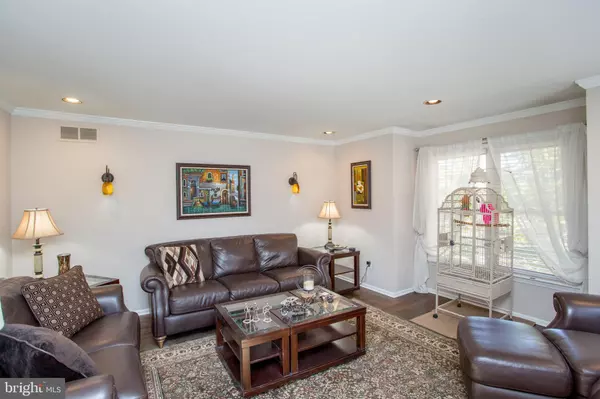
4 Beds
3 Baths
2,730 SqFt
4 Beds
3 Baths
2,730 SqFt
Key Details
Property Type Single Family Home
Sub Type Detached
Listing Status Pending
Purchase Type For Sale
Square Footage 2,730 sqft
Price per Sqft $283
Subdivision Laurel Oaks
MLS Listing ID PABU2081602
Style Colonial
Bedrooms 4
Full Baths 2
Half Baths 1
HOA Fees $600/ann
HOA Y/N Y
Abv Grd Liv Area 2,730
Originating Board BRIGHT
Year Built 1991
Annual Tax Amount $11,515
Tax Year 2024
Lot Size 0.519 Acres
Acres 0.52
Lot Dimensions 112.00 x 202.00
Property Description
Upstairs, the spacious primary suite offers a luxurious bath with a soaking tub, walk-in shower, and ample storage. The additional three bedrooms are all generously sized, providing plenty of comfort and versatility. A hall bath finishes off this floor.
The exterior is equally impressive, with a newly expanded deck perfect for outdoor entertaining, and a refaced stone front that enhances curb appeal. The attached 2-car garage features a durable epoxy floor, and the large unfinished basement offers abundant storage and customization potential. This move-in-ready home in Laurel Oaks is truly a rare find!
Location
State PA
County Bucks
Area Middletown Twp (10122)
Zoning R1
Rooms
Other Rooms Living Room, Dining Room, Primary Bedroom, Bedroom 2, Bedroom 3, Bedroom 4, Kitchen, Family Room, Primary Bathroom
Basement Full
Interior
Interior Features Bathroom - Soaking Tub, Bathroom - Walk-In Shower, Breakfast Area, Formal/Separate Dining Room, Wood Floors
Hot Water Natural Gas
Heating Forced Air
Cooling Central A/C
Flooring Carpet, Ceramic Tile, Engineered Wood
Fireplaces Number 1
Inclusions washer, dryer, refrigerator all "as-is"
Equipment Built-In Range, Built-In Microwave, Dryer, Washer
Fireplace Y
Appliance Built-In Range, Built-In Microwave, Dryer, Washer
Heat Source Natural Gas
Exterior
Parking Features Garage - Side Entry, Inside Access
Garage Spaces 6.0
Water Access N
Accessibility None
Attached Garage 2
Total Parking Spaces 6
Garage Y
Building
Story 2
Foundation Block
Sewer Public Sewer
Water Public
Architectural Style Colonial
Level or Stories 2
Additional Building Above Grade, Below Grade
New Construction N
Schools
High Schools Neshaminy
School District Neshaminy
Others
Pets Allowed N
Senior Community No
Tax ID 22-085-006
Ownership Fee Simple
SqFt Source Assessor
Acceptable Financing Conventional, FHA
Listing Terms Conventional, FHA
Financing Conventional,FHA
Special Listing Condition Standard


Find out why customers are choosing LPT Realty to meet their real estate needs
Learn More About LPT Realty







