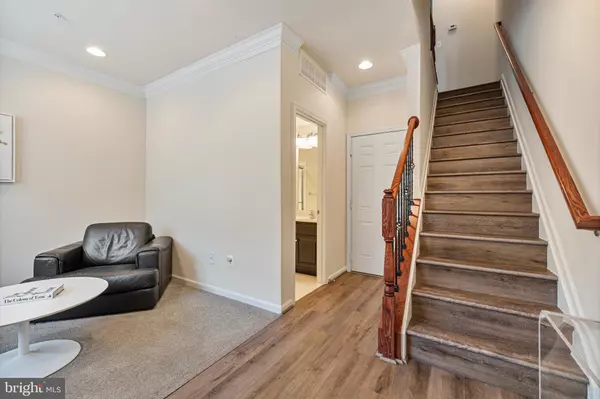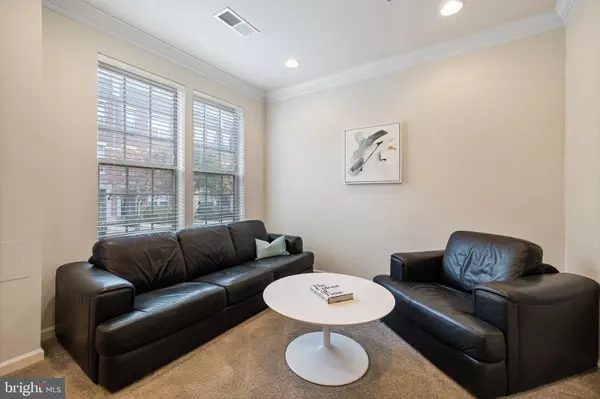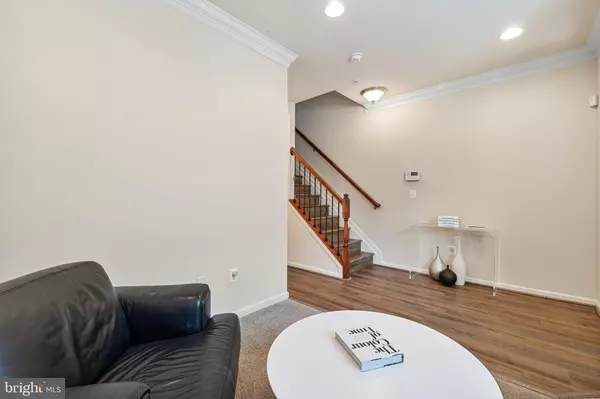
3 Beds
5 Baths
1,883 SqFt
3 Beds
5 Baths
1,883 SqFt
Key Details
Property Type Condo
Sub Type Condo/Co-op
Listing Status Active
Purchase Type For Rent
Square Footage 1,883 sqft
Subdivision Potomac Overlook Condo
MLS Listing ID MDPG2129298
Style Colonial
Bedrooms 3
Full Baths 4
Half Baths 1
HOA Y/N Y
Abv Grd Liv Area 1,883
Originating Board BRIGHT
Year Built 2014
Lot Size 1,953 Sqft
Acres 0.04
Property Description
Enjoy cozy evenings by the double-sided rooftop terrace fireplace. Experience comfort in owner’s suite with a new ceiling fan, upgraded spa shower, beautiful granite double vanity, and new faucets. All 3 bedrooms have en suites. The gourmet kitchen is a chef's dream, complete with upgraded kitchen appliances, including a double oven and stylish cabinetry. You’ll also appreciate the NEW luxury vinyl flooring that adds elegance to 3 levels. The home includes a 1-car garage, newly painted garage floor, and upgraded garage door. There is driveway parking for your convenience and a guest parking pass.
Enjoy the Gaylord, Westin and other hotels along with plenty of restaurants within 5 minutes, not to mention the water taxi and other water attractions. The MGM Hotel and Casino is conveniently located nearby and hosts numerous attractions. Great walking community! Ideally located with easy access to I-495 and other major highways and public transportation, commuting to Washington, D.C., Virginia.. surrounding areas is effortless.
A few nearby military facilities such as Bolling AFB, Andrews AFB, Navy Yard, the Pentagon, and Fort Myers, make it an ideal choice for military personnel and their families. Don’t miss out on this unique opportunity to live near the tranquil waterway and luxury living at National Harbor. Schedule a tour today!
Measurements are estimates.
Location
State MD
County Prince Georges
Zoning RESIDENTIAL
Rooms
Other Rooms Living Room, Bedroom 2, Bedroom 3, Kitchen, Den, Bedroom 1, Loft, Bathroom 1, Bathroom 2, Bathroom 3
Interior
Interior Features Bathroom - Tub Shower, Bathroom - Walk-In Shower, Carpet, Ceiling Fan(s), Combination Dining/Living, Crown Moldings, Kitchen - Gourmet, Kitchen - Island, Primary Bath(s), Recessed Lighting, Sprinkler System, Upgraded Countertops, Walk-in Closet(s), Wet/Dry Bar, Window Treatments, Wine Storage
Hot Water Natural Gas, 60+ Gallon Tank
Heating Forced Air, Zoned, Programmable Thermostat
Cooling Central A/C
Flooring Carpet, Engineered Wood, Ceramic Tile
Fireplaces Number 1
Fireplaces Type Double Sided, Gas/Propane
Equipment Built-In Microwave, Cooktop, Dishwasher, Disposal, Dryer, Oven - Double, Refrigerator, Washer
Furnishings Partially
Fireplace Y
Appliance Built-In Microwave, Cooktop, Dishwasher, Disposal, Dryer, Oven - Double, Refrigerator, Washer
Heat Source Natural Gas
Laundry Upper Floor
Exterior
Parking Features Garage - Rear Entry, Additional Storage Area
Garage Spaces 1.0
Utilities Available Electric Available, Natural Gas Available, Water Available
Amenities Available Dog Park, Common Grounds, Gated Community, Picnic Area, Other
Water Access N
Accessibility None
Attached Garage 1
Total Parking Spaces 1
Garage Y
Building
Story 4
Foundation Slab
Sewer Public Sewer
Water Public
Architectural Style Colonial
Level or Stories 4
Additional Building Above Grade, Below Grade
New Construction N
Schools
Elementary Schools Fort Foote
Middle Schools Oxon Hill
High Schools Oxon Hill
School District Prince George'S County Public Schools
Others
Pets Allowed Y
HOA Fee Include Lawn Care Front,Water
Senior Community No
Tax ID 17125565081
Ownership Other
SqFt Source Assessor
Miscellaneous HOA/Condo Fee,Water,Trash Removal,Snow Removal
Security Features Sprinkler System - Indoor,Security Gate
Pets Allowed Case by Case Basis, Size/Weight Restriction, Dogs OK


Find out why customers are choosing LPT Realty to meet their real estate needs
Learn More About LPT Realty







