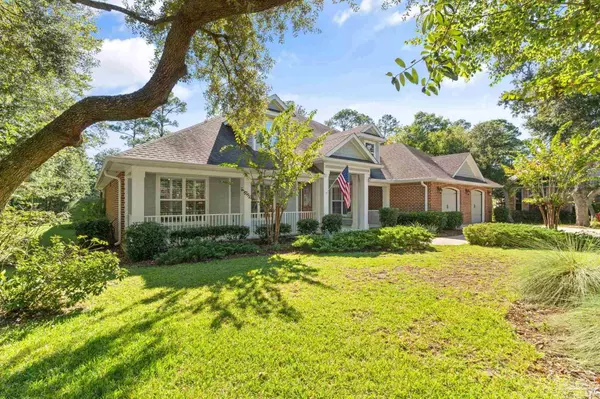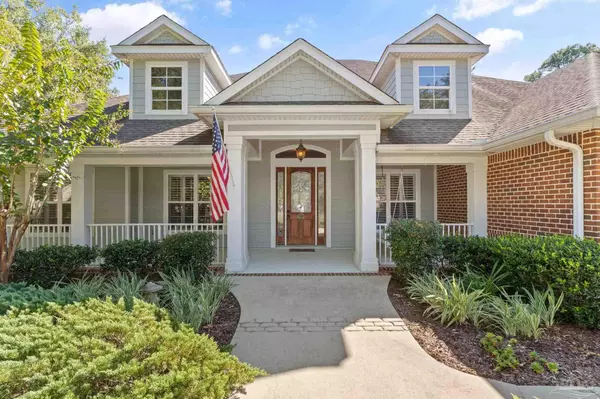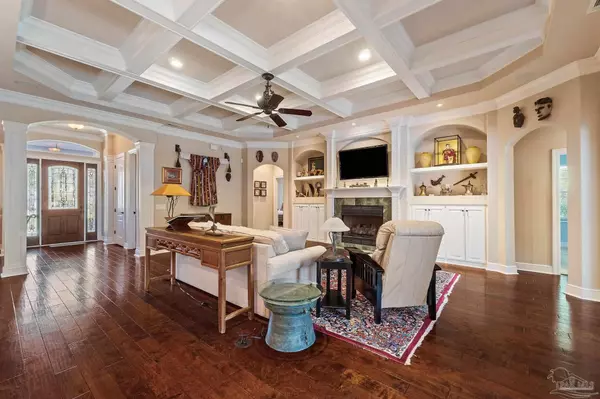
4 Beds
4 Baths
3,277 SqFt
4 Beds
4 Baths
3,277 SqFt
Key Details
Property Type Single Family Home
Sub Type Single Family Residence
Listing Status Active
Purchase Type For Sale
Square Footage 3,277 sqft
Price per Sqft $274
Subdivision Herons Forest
MLS Listing ID 653993
Style Traditional
Bedrooms 4
Full Baths 4
HOA Fees $1,375/ann
HOA Y/N Yes
Originating Board Pensacola MLS
Year Built 2013
Lot Size 0.410 Acres
Acres 0.41
Property Description
Location
State FL
County Escambia
Zoning Res Single
Rooms
Dining Room Breakfast Room/Nook, Formal Dining Room
Kitchen Not Updated, Pantry
Interior
Interior Features Bookcases, Cathedral Ceiling(s), Crown Molding, High Ceilings
Heating Central
Cooling Central Air, Ceiling Fan(s)
Flooring Hardwood
Fireplace true
Appliance Tankless Water Heater/Gas, Built In Microwave, Dishwasher, Refrigerator, Oven
Exterior
Parking Features 2 Car Garage, Oversized
Garage Spaces 2.0
Pool In Ground, Salt Water, Screen Enclosure, Vinyl
Community Features Pool, Gated, Tennis Court(s)
Utilities Available Underground Utilities
View Y/N No
Roof Type Shingle
Total Parking Spaces 2
Garage Yes
Building
Lot Description Cul-De-Sac
Faces Off of Gulf Beach Hwy near NAS West Gate
Story 1
Water Public
Structure Type Frame
New Construction No
Others
HOA Fee Include Association,Management,Recreation Facility
Tax ID 183S312300006012

Find out why customers are choosing LPT Realty to meet their real estate needs
Learn More About LPT Realty







