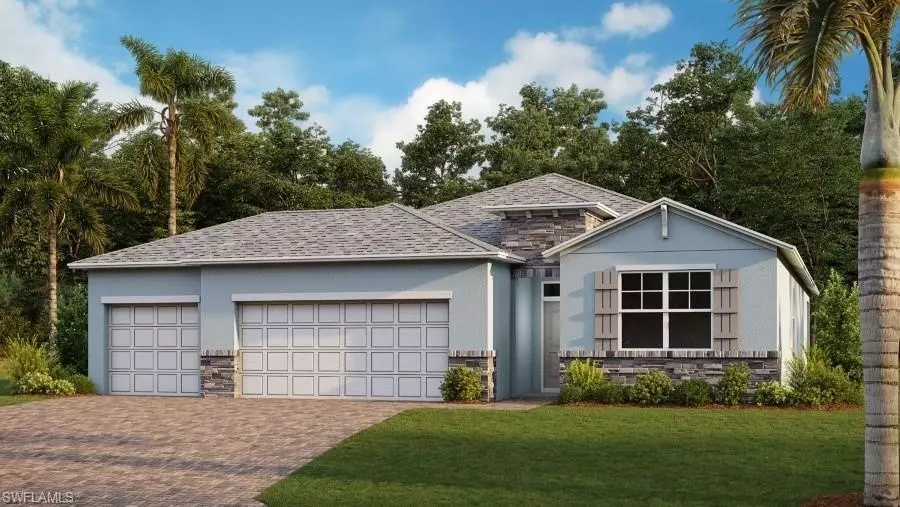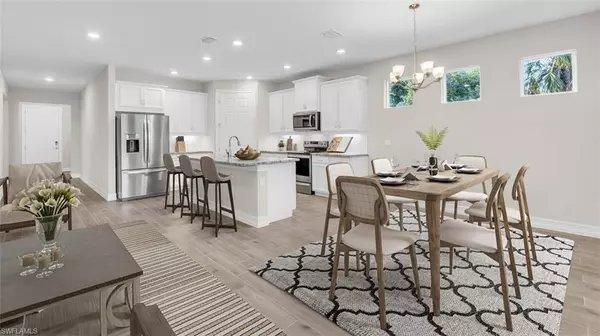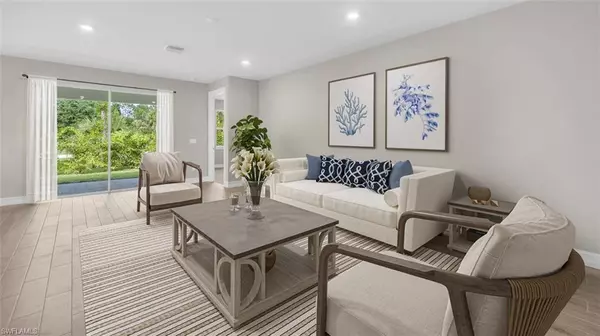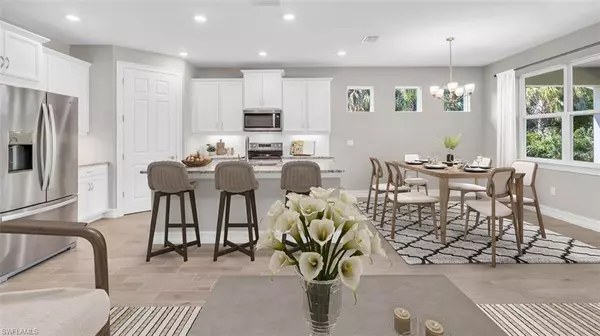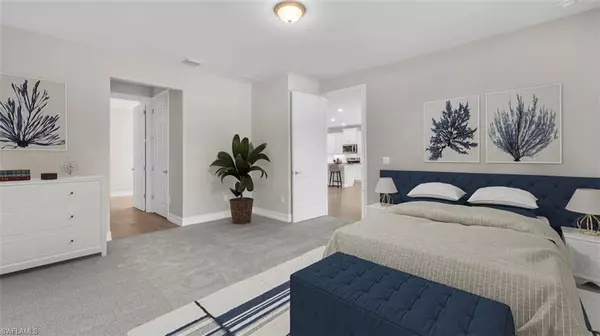3 Beds
2 Baths
2,034 SqFt
3 Beds
2 Baths
2,034 SqFt
Key Details
Property Type Single Family Home
Sub Type Single Family Residence
Listing Status Active
Purchase Type For Sale
Square Footage 2,034 sqft
Price per Sqft $225
Subdivision Cape Coral
MLS Listing ID 224083216
Bedrooms 3
Full Baths 2
Originating Board Naples
Year Built 2024
Annual Tax Amount $1,800
Tax Year 2023
Lot Size 10,454 Sqft
Acres 0.24
Property Description
Location
State FL
County Lee
Area Cc14 - Cape Coral Unit 16, 18, 22-
Direction Model Sales Center located at 1604 Beach Parkway West, Cape Coral, FL 33914
Rooms
Dining Room Dining - Family
Kitchen Kitchen Island, Walk-In Pantry
Interior
Interior Features Great Room, Split Bedrooms, Den - Study, Volume Ceiling, Walk-In Closet(s)
Heating Central Electric
Cooling Central Electric
Flooring Carpet, Tile
Window Features Double Hung,Impact Resistant,Solar Tinted,Impact Resistant Windows,Window Coverings
Appliance Cooktop, Dishwasher, Disposal, Microwave, Refrigerator/Freezer, Self Cleaning Oven
Laundry Inside
Exterior
Exterior Feature None
Garage Spaces 3.0
Community Features None, No Subdivision
Utilities Available Cable Available
Waterfront Description None
View Y/N Yes
View Landscaped Area
Roof Type Shingle
Porch Screened Lanai/Porch
Garage Yes
Private Pool No
Building
Lot Description Regular
Faces Model Sales Center located at 1604 Beach Parkway West, Cape Coral, FL 33914
Story 1
Sewer Assessment Paid
Water Assessment Paid
Level or Stories 1 Story/Ranch
Structure Type Concrete Block,Stucco
New Construction Yes
Schools
Elementary Schools Hector A Caffarata Jr Elemntary
Middle Schools Mariner Middle School
High Schools Mariner High School
Others
HOA Fee Include None
Tax ID 13-44-23-C2-01107.0160
Ownership Single Family
Acceptable Financing Buyer Finance/Cash, FHA, Seller Pays Title, VA Loan
Listing Terms Buyer Finance/Cash, FHA, Seller Pays Title, VA Loan
Find out why customers are choosing LPT Realty to meet their real estate needs
Learn More About LPT Realty


