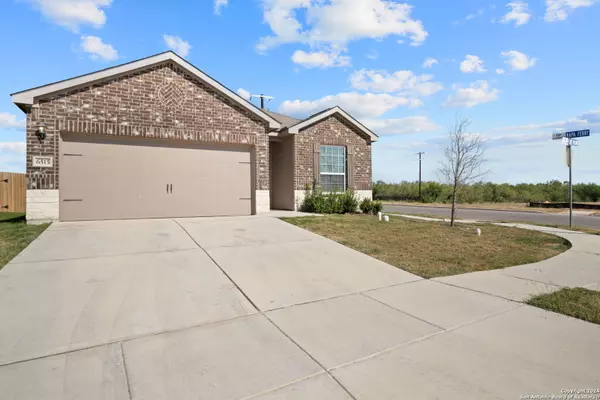
3 Beds
2 Baths
1,525 SqFt
3 Beds
2 Baths
1,525 SqFt
Key Details
Property Type Single Family Home, Other Rentals
Sub Type Residential Rental
Listing Status Pending
Purchase Type For Rent
Square Footage 1,525 sqft
Subdivision Hightop Ridge
MLS Listing ID 1816434
Style One Story
Bedrooms 3
Full Baths 2
Year Built 2021
Lot Size 6,098 Sqft
Property Description
Location
State TX
County Bexar
Area 1700
Rooms
Master Bathroom Main Level 10X8 Tub/Shower Combo, Single Vanity
Master Bedroom Main Level 14X12 DownStairs, Walk-In Closet, Full Bath
Bedroom 2 Main Level 12X10
Bedroom 3 Main Level 12X10
Dining Room Main Level 14X12
Kitchen Main Level 10X8
Family Room Main Level 18X18
Interior
Heating Central
Cooling One Central
Flooring Carpeting, Laminate
Fireplaces Type Not Applicable
Inclusions Ceiling Fans, Washer Connection, Dryer Connection, Microwave Oven, Stove/Range, Refrigerator, Dishwasher
Exterior
Exterior Feature Brick
Garage Two Car Garage, Attached
Fence Covered Patio, Privacy Fence
Pool None
Roof Type Composition
Building
Foundation Slab
Sewer Sewer System
Water Water System
Schools
Elementary Schools Call District
Middle Schools Call District
High Schools Call District
School District Judson
Others
Pets Allowed Yes
Miscellaneous Owner-Manager

Find out why customers are choosing LPT Realty to meet their real estate needs
Learn More About LPT Realty







