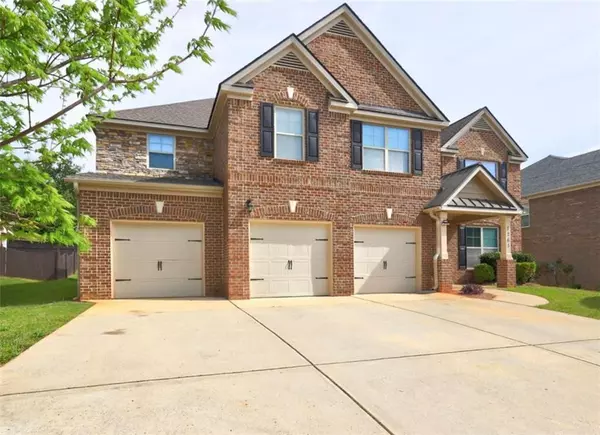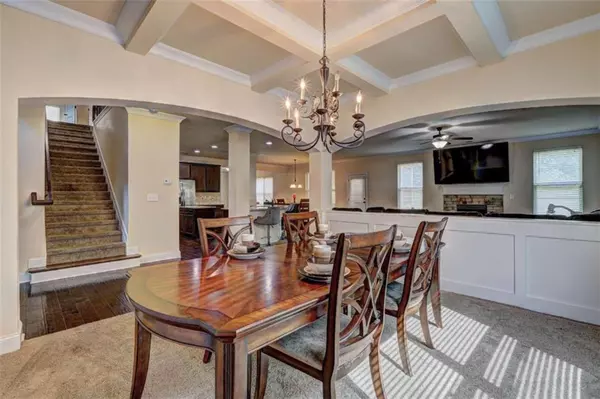
5 Beds
4 Baths
4,645 SqFt
5 Beds
4 Baths
4,645 SqFt
Key Details
Property Type Single Family Home
Sub Type Single Family Residence
Listing Status Active
Purchase Type For Sale
Square Footage 4,645 sqft
Price per Sqft $110
Subdivision Bridleridge
MLS Listing ID 7471783
Style Other,Traditional
Bedrooms 5
Full Baths 4
Construction Status Resale
HOA Y/N Yes
Originating Board First Multiple Listing Service
Year Built 2013
Annual Tax Amount $7,756
Tax Year 2023
Property Description
Location
State GA
County Henry
Lake Name None
Rooms
Bedroom Description Oversized Master,Sitting Room
Other Rooms None
Basement None
Main Level Bedrooms 1
Dining Room Separate Dining Room
Interior
Interior Features Double Vanity, Entrance Foyer, High Ceilings, Other, Walk-In Closet(s)
Heating Other
Cooling Central Air, Other
Flooring Carpet, Hardwood, Other
Fireplaces Number 2
Fireplaces Type Family Room, Master Bedroom
Window Features None
Appliance Dishwasher, Gas Oven, Gas Range, Microwave, Other, Refrigerator
Laundry Laundry Room, Other
Exterior
Exterior Feature Other
Parking Features Attached, Garage
Garage Spaces 3.0
Fence None
Pool None
Community Features Homeowners Assoc, Sidewalks
Utilities Available Other
Waterfront Description None
View Other
Roof Type Other
Street Surface Concrete
Accessibility None
Handicap Access None
Porch Rear Porch, Screened
Total Parking Spaces 3
Private Pool false
Building
Lot Description Back Yard, Other
Story Two
Foundation Slab
Sewer Public Sewer
Water Public
Architectural Style Other, Traditional
Level or Stories Two
Structure Type Brick,Brick 4 Sides,Other
New Construction No
Construction Status Resale
Schools
Elementary Schools Ola
Middle Schools Ola
High Schools Ola
Others
Senior Community no
Restrictions true
Tax ID 123F01032000
Ownership Fee Simple
Financing no
Special Listing Condition None


Find out why customers are choosing LPT Realty to meet their real estate needs
Learn More About LPT Realty







