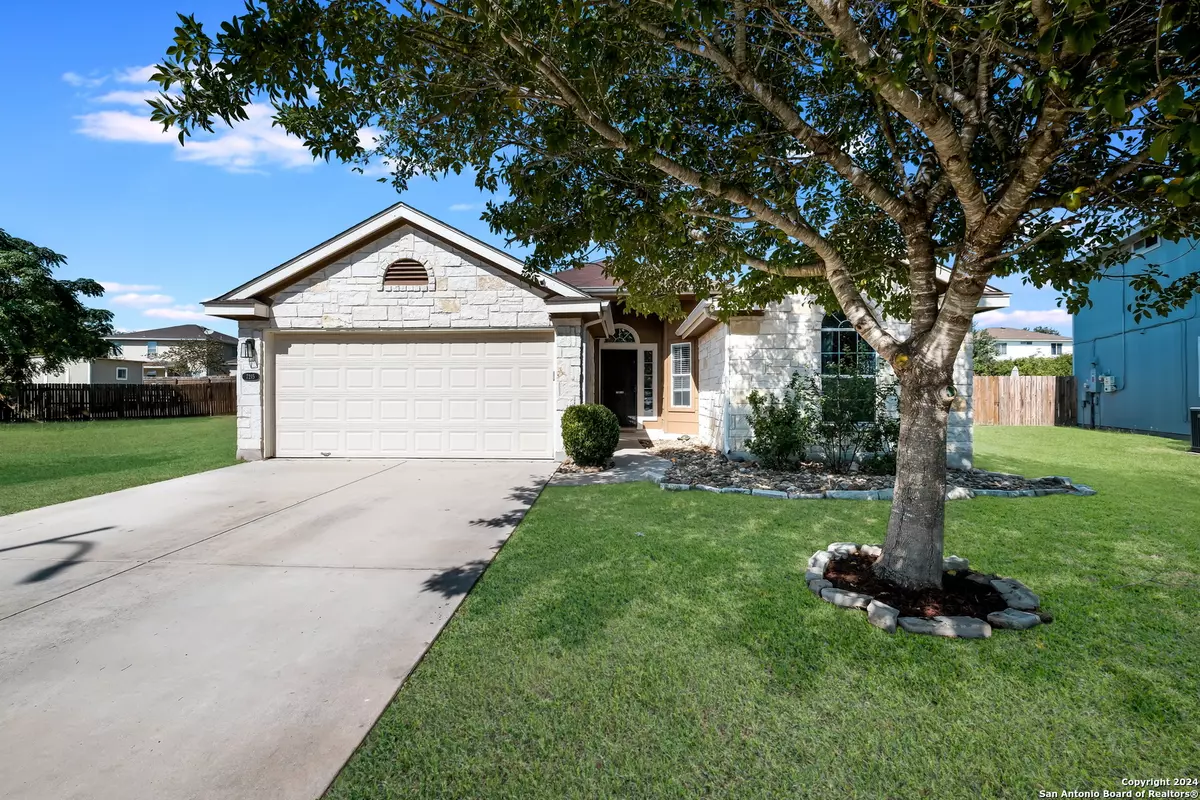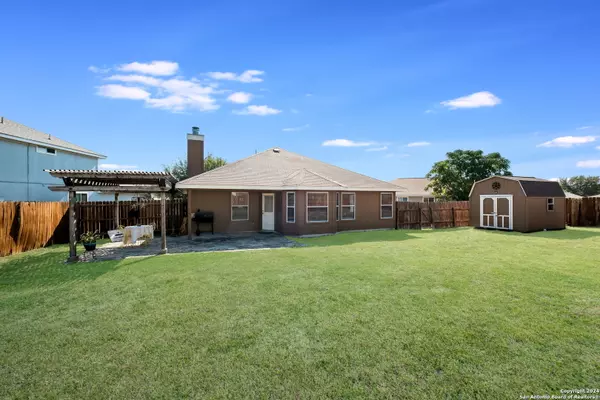
3 Beds
2 Baths
1,535 SqFt
3 Beds
2 Baths
1,535 SqFt
Key Details
Property Type Single Family Home
Sub Type Single Residential
Listing Status Contingent
Purchase Type For Sale
Square Footage 1,535 sqft
Price per Sqft $164
Subdivision Autumn Run
MLS Listing ID 1816235
Style One Story,Traditional
Bedrooms 3
Full Baths 2
Construction Status Pre-Owned
Year Built 2007
Annual Tax Amount $5,346
Tax Year 2023
Lot Size 9,626 Sqft
Property Description
Location
State TX
County Bexar
Area 1700
Rooms
Master Bathroom Main Level 7X10 Tub/Shower Separate, Garden Tub
Master Bedroom Main Level 13X21 DownStairs, Walk-In Closet, Ceiling Fan, Full Bath
Bedroom 2 Main Level 10X10
Bedroom 3 Main Level 10X10
Living Room Main Level 13X19
Kitchen Main Level 11X13
Interior
Heating Central
Cooling One Central
Flooring Ceramic Tile, Laminate
Inclusions Ceiling Fans, Washer Connection, Dryer Connection, Cook Top, Disposal, Vent Fan, Smoke Alarm, Electric Water Heater, Garage Door Opener, Smooth Cooktop, Carbon Monoxide Detector, City Garbage service
Heat Source Electric
Exterior
Exterior Feature Covered Patio, Privacy Fence, Storage Building/Shed, Has Gutters, Mature Trees, Other - See Remarks
Garage Two Car Garage
Pool None
Amenities Available None
Waterfront No
Roof Type Composition
Private Pool N
Building
Lot Description Cul-de-Sac/Dead End, Mature Trees (ext feat), Level
Foundation Slab
Sewer Sewer System, City
Water Private Well, City
Construction Status Pre-Owned
Schools
Elementary Schools Call District
Middle Schools Call District
High Schools Judson
School District Judson
Others
Acceptable Financing Conventional, FHA, VA, Cash
Listing Terms Conventional, FHA, VA, Cash

Find out why customers are choosing LPT Realty to meet their real estate needs
Learn More About LPT Realty







