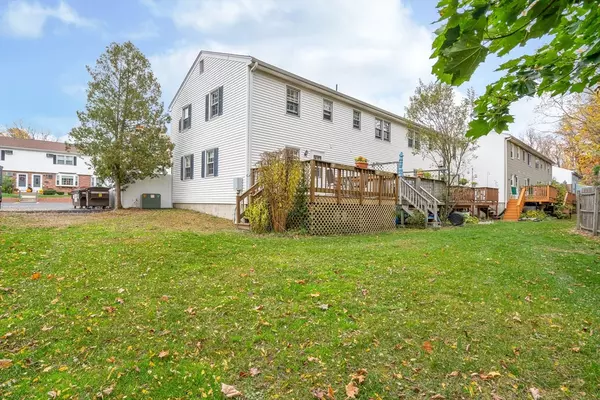
2 Beds
1.5 Baths
882 SqFt
2 Beds
1.5 Baths
882 SqFt
Key Details
Property Type Condo
Sub Type Condominium
Listing Status Pending
Purchase Type For Sale
Square Footage 882 sqft
Price per Sqft $290
MLS Listing ID 73302121
Bedrooms 2
Full Baths 1
Half Baths 1
HOA Fees $275/mo
Year Built 1971
Annual Tax Amount $3,047
Tax Year 2024
Property Description
Location
State MA
County Hampshire
Zoning R35
Direction Main Street to South Street to Town Crier Condos
Rooms
Basement Y
Primary Bedroom Level Second
Interior
Heating Electric Baseboard
Cooling Wall Unit(s)
Flooring Vinyl, Carpet
Appliance Range, Dishwasher, Refrigerator
Laundry In Basement
Exterior
Exterior Feature Deck
Pool Association, In Ground
Community Features Public Transportation, Shopping, Pool, Walk/Jog Trails, Bike Path, Public School
Waterfront false
Roof Type Shingle
Total Parking Spaces 1
Garage No
Building
Story 2
Sewer Public Sewer
Water Public
Schools
Elementary Schools Mountain View
Middle Schools Mountain View
High Schools Ehs
Others
Pets Allowed Yes
Senior Community false

Find out why customers are choosing LPT Realty to meet their real estate needs
Learn More About LPT Realty







