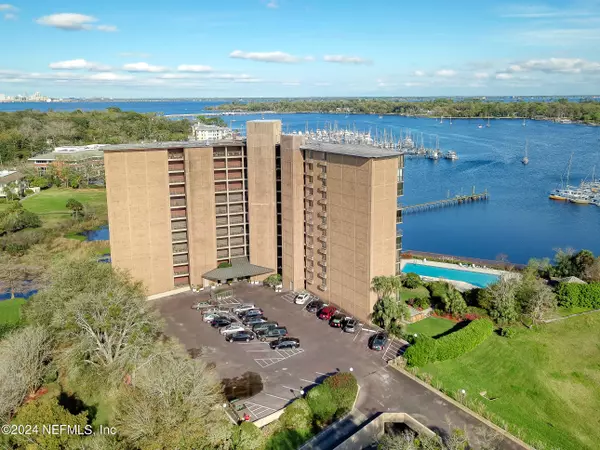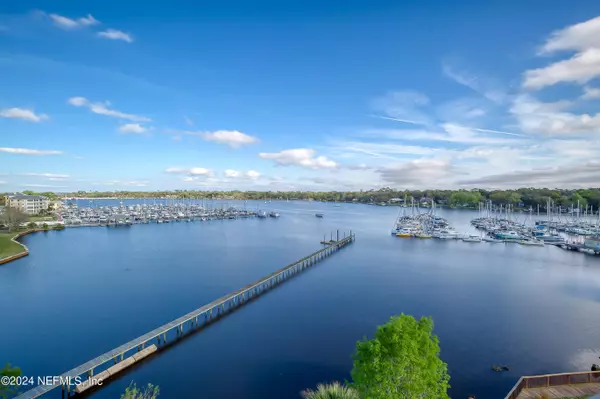
2 Beds
2 Baths
1,895 SqFt
2 Beds
2 Baths
1,895 SqFt
Key Details
Property Type Condo
Sub Type Condominium
Listing Status Active
Purchase Type For Sale
Square Footage 1,895 sqft
Price per Sqft $237
Subdivision Ortega Yacht Club
MLS Listing ID 2051853
Bedrooms 2
Full Baths 2
HOA Fees $498/mo
HOA Y/N Yes
Originating Board realMLS (Northeast Florida Multiple Listing Service)
Year Built 1983
Annual Tax Amount $8,224
Property Description
spacious and was updated several years ago.. The guest bathroom has been updated as well, several years ago. The kitchen was also updated in the past with granite counters, stainless appliances and has beautiful river views.
Location
State FL
County Duval
Community Ortega Yacht Club
Area 032-Avondale
Direction From I-10, south on 17 (Roosevelt Blvd). Left on Wabash at Chic-fil-A. Right on Lakeside Dr., left into main entrance, take ramp up to parking deck. Parking on the outdoor parking deck is unassigned.
Interior
Interior Features Breakfast Bar, Ceiling Fan(s), Entrance Foyer, Primary Bathroom - Shower No Tub, Walk-In Closet(s), Wet Bar
Heating Heat Pump
Cooling Central Air, Electric
Flooring Carpet, Tile, Wood
Furnishings Unfurnished
Laundry In Unit
Exterior
Parking Features Garage, Gated, Guest
Garage Spaces 2.0
Utilities Available Cable Available, Electricity Connected, Water Connected
Amenities Available Clubhouse, Elevator(s), Fitness Center, Gated, Maintenance Grounds, Management - Part Time, Management- On Site, Sauna, Trash, Water
View River
Roof Type Membrane
Total Parking Spaces 2
Garage Yes
Private Pool No
Building
Faces West
Story 12
Sewer Public Sewer
Water Public
Level or Stories 12
Structure Type Block,Concrete,Stucco
New Construction No
Others
HOA Name Ortega Yacht Club Condominium Association
HOA Fee Include Maintenance Grounds,Maintenance Structure,Sewer,Trash,Water
Senior Community No
Tax ID 0933041006
Security Features Fire Sprinkler System,Secured Lobby,Security Gate
Acceptable Financing Cash, Conventional
Listing Terms Cash, Conventional

Find out why customers are choosing LPT Realty to meet their real estate needs
Learn More About LPT Realty







