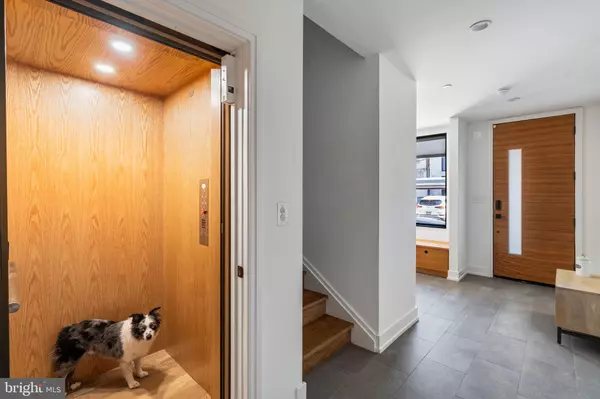
5 Beds
7 Baths
5,480 SqFt
5 Beds
7 Baths
5,480 SqFt
Key Details
Property Type Townhouse
Sub Type Interior Row/Townhouse
Listing Status Active
Purchase Type For Sale
Square Footage 5,480 sqft
Price per Sqft $346
Subdivision Graduate Hospital
MLS Listing ID PAPH2409850
Style Contemporary
Bedrooms 5
Full Baths 5
Half Baths 2
HOA Y/N N
Abv Grd Liv Area 3,980
Originating Board BRIGHT
Year Built 2021
Annual Tax Amount $4,314
Tax Year 2021
Lot Size 2,040 Sqft
Acres 0.05
Property Description
The exterior stuns in black and white with a clean brick facade juxtaposed with a beautifully patinaed corrugated metal. The tall mid-century solid wood front door? Oh, it knows it’s fabulous. And those over-sized aluminum black framed windows? It’s just showing off now.
From the first step inside you wonder, "Did I just step into a home decor magazine?" Yes. Yes, you did. The ground floor entry boasts a dreamy foyer complete with slate floors, plenty of storage and bench seating with a hall leading to the oversized one-car garage. A bedroom perfect for a guest suite or a home office and a full bath round out the floor.
Upstairs, you're greeted with soaring ceilings, exposed beams, and a gas fireplace ready to keep things cozy. Oh, and did we mention the floors? Stunning white oak, carefully laid throughout like the runway your feet have always deserved.
Now, the kitchen. You know that dream kitchen you’ve been Pinterest-ing for years? It’s real, and it’s here. Stone countertops and backsplash, custom European-style flat cabinets so gorgeous they’ll make you forget how to cook (or maybe finally inspire you to start), and a massive waterfall island where your plans to gather with friends and family will come to life. A huge walk-in pantry will help you justify your Costco membership while matte black hardware and fixtures add a sleek, modern touch, and Bosch and Fisher Paykel appliances will make even a frozen pizza feel gourmet. A walk-out balcony with floor-to-ceiling glass windows is perfect for soaking in those breathtaking city views while sipping your morning coffee (or wine—we don’t judge). Continue to the dining room flooded in natural light from its large east-facing window and imagine it filled with the laughter of family and friends on infamous game nights.
As you wander through the home, you’ll discover four more generously sized bedrooms, because who doesn't need options? The primary suite? Oh, it’s a showstopper. Think giant walk-in closet and a spa bathroom so luxurious, you might just forget you’re not at a 5-star hotel. Full glass shower stall? Check. Custom double vanity? You bet. Private water closet? Naturally. It’s everything you'd expect from a home of the highest distinction.
The piece de resistance of the home may not even be the home itself but rather the extraordinary roof deck. A truly magnificent cherry on top, experience unobstructed views of the city’s skyline, where the sunsets are what dreams are made of. A full outdoor kitchen complete with a beverage fridge and a top-of-the-line grill, allow for year-round enjoyment. Outdoor dinners never looked this chic.
Finally, if you think stairs are so last century—don't worry, you’re covered with your very own private elevator. Yes, an elevator. Because why walk when you can glide effortlessly from floor to floor?
A private escape in the heart of the bustling Graduate Hospital community, you are in walking distance to much of the best of the city. You’ll love neighborhood favorites, Ultimo Coffee, Sabrina’s and Loco Pez. Get your green fix at nearby Marian Anderson Park and the Schuylkill Banks waterfront. The subway connects you to Center City and the stadiums and the South Street Bridge to West Philly, home of CHOP and UPENN. You are just a few blocks from Philadelphia's celebrated Rittenhouse Square where you’ll find some of the best restaurants and shopping the city has to offer.
This home is the kind that checks every box and then some. Elegant, timeless, and so full of charm, you’ll never want to leave. But when you do, you’ll be bragging about it to anyone who’ll listen. Pop that champagne, you’re home.
Location
State PA
County Philadelphia
Area 19146 (19146)
Zoning RM1
Direction East
Rooms
Basement Fully Finished
Main Level Bedrooms 1
Interior
Interior Features Bar, Built-Ins, Elevator
Hot Water Natural Gas
Heating Central
Cooling Central A/C
Flooring Hardwood, Stone
Fireplaces Number 1
Equipment Dryer - Front Loading, Energy Efficient Appliances, Washer - Front Loading
Fireplace Y
Appliance Dryer - Front Loading, Energy Efficient Appliances, Washer - Front Loading
Heat Source Natural Gas
Laundry Upper Floor
Exterior
Garage Additional Storage Area, Built In, Covered Parking, Garage - Side Entry, Garage Door Opener, Inside Access, Oversized
Garage Spaces 1.0
Water Access N
View Panoramic
Roof Type Fiberglass
Accessibility Elevator
Attached Garage 1
Total Parking Spaces 1
Garage Y
Building
Lot Description Irregular
Story 5
Foundation Concrete Perimeter
Sewer Public Sewer
Water Public
Architectural Style Contemporary
Level or Stories 5
Additional Building Above Grade, Below Grade
New Construction N
Schools
School District The School District Of Philadelphia
Others
Senior Community No
Tax ID 301283710
Ownership Fee Simple
SqFt Source Estimated
Special Listing Condition Standard


Find out why customers are choosing LPT Realty to meet their real estate needs
Learn More About LPT Realty







