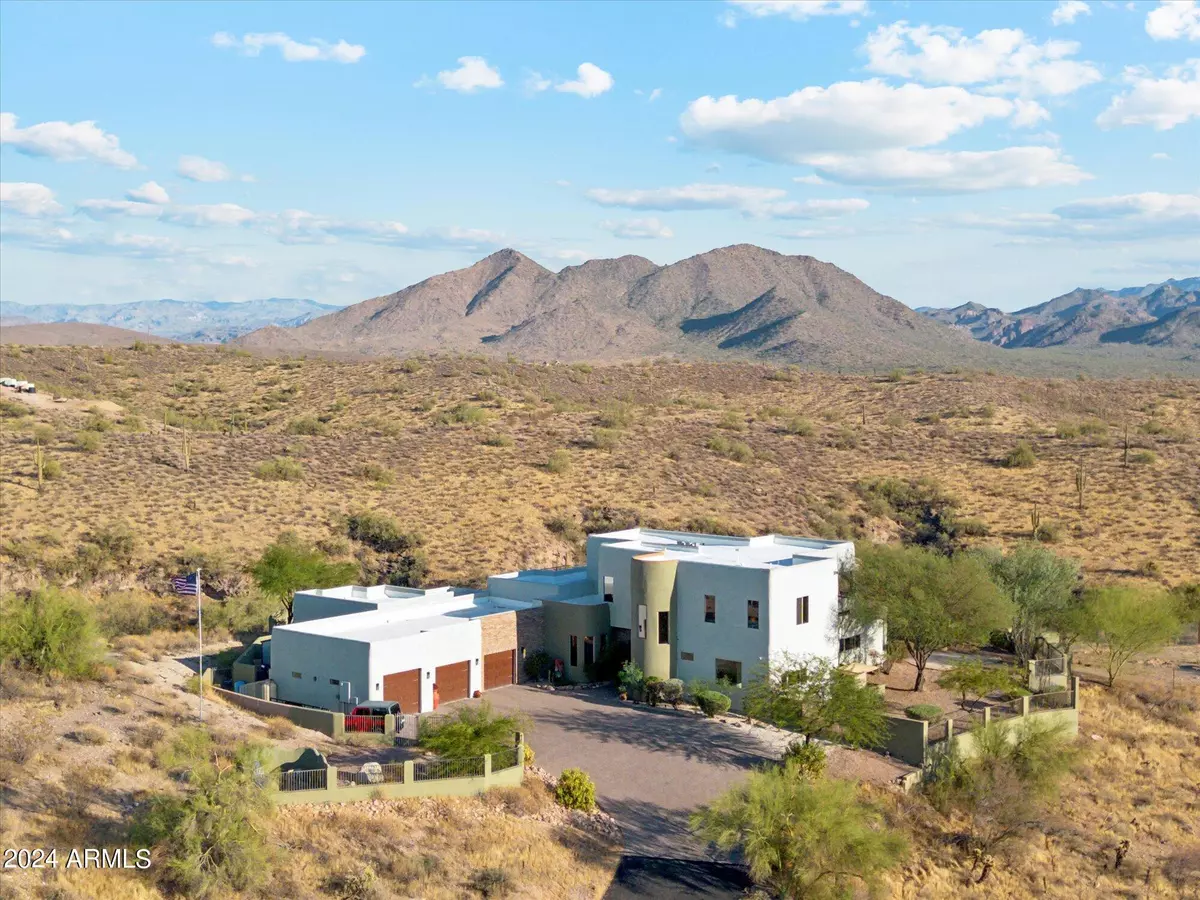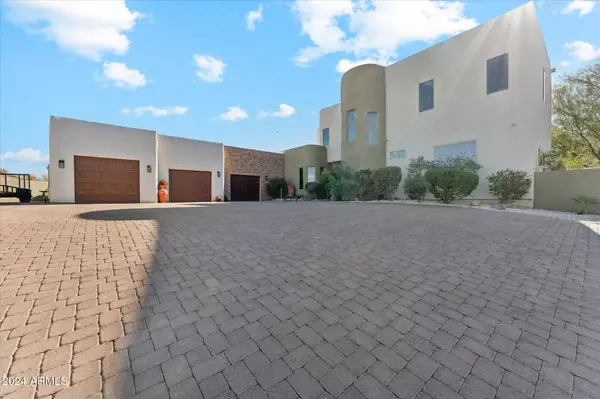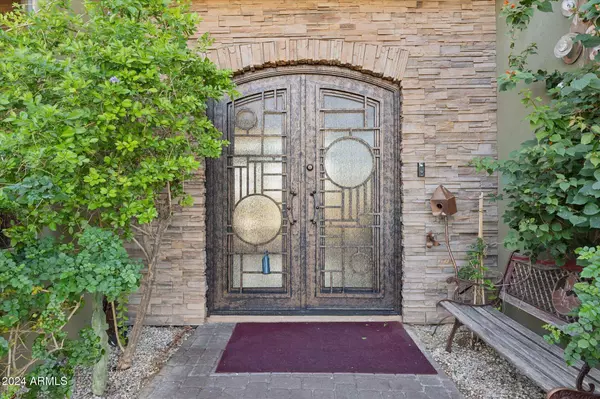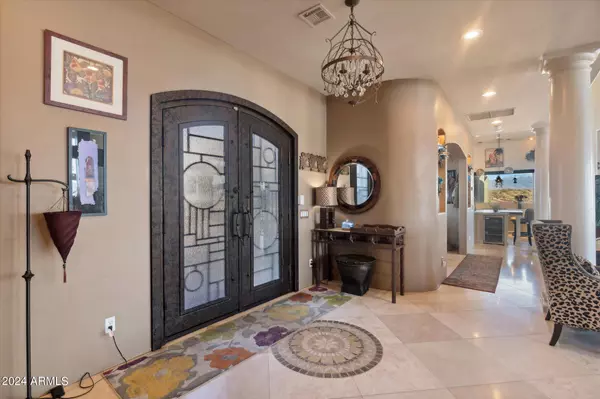5 Beds
5 Baths
4,533 SqFt
5 Beds
5 Baths
4,533 SqFt
Key Details
Property Type Single Family Home
Sub Type Single Family - Detached
Listing Status Active
Purchase Type For Sale
Square Footage 4,533 sqft
Price per Sqft $485
Subdivision Goldfield Ranch
MLS Listing ID 6770848
Bedrooms 5
HOA Y/N No
Originating Board Arizona Regional Multiple Listing Service (ARMLS)
Year Built 2003
Annual Tax Amount $3,499
Tax Year 2024
Lot Size 10.000 Acres
Acres 10.0
Property Description
The spacious 2,200 sq. ft. patio is professionally enclosed with rattlesnake-proof fencing, creating a safe outdoor living space. Enjoy the heated infinity pool and spa, a sunken seating area with a fireplace and an outdoor kitchen, perfect for entertaining with panoramic mountain views as your backdrop. An additional large, fenced-in side yard is home to mature fruit trees, including Meyer lemon, white grapefruit, mandarin orange, and lime. Inside, the home is partially furnished and features soaring 22-foot ceilings, three electric fireplaces (two in the living room and one in the dining room), and expansive windows. The guest house offers a kitchenette and a large walk-in closet, while the property includes a large storage shed behind the casita. This home has a private well, along with a Kinetico water softener and whole-house filtration system, along with reverse osmosis (RO) in the kitchen. This one-of-a-kind property also boasts a meditation area with a firepit and hammock overlooking Four Peaks, partially fenced horse arena is ready for horses with water access to the lower 5 acres, and a 220V outlet in the garage for electric vehicle charging. With no HOA, this home combines luxury, privacy, and modern conveniences in an unbeatable location.
Location
State AZ
County Maricopa
Community Goldfield Ranch
Direction Hwy 87 to mile post 195 N Vista Del Oro and head north. Follow road for about 1.5 miles and the home will be on the right. Looks for the address on the metal size near the bottom of the driveway.
Rooms
Other Rooms Guest Qtrs-Sep Entrn, Great Room, Family Room, BonusGame Room
Guest Accommodations 484.0
Den/Bedroom Plus 6
Separate Den/Office N
Interior
Interior Features Breakfast Bar, 9+ Flat Ceilings, Drink Wtr Filter Sys, Vaulted Ceiling(s), Kitchen Island, Pantry, Bidet, Full Bth Master Bdrm, Separate Shwr & Tub, Tub with Jets, High Speed Internet, Granite Counters
Heating Mini Split, Electric
Cooling Ceiling Fan(s), Mini Split, Programmable Thmstat, Refrigeration
Flooring Laminate, Stone
Fireplaces Type 3+ Fireplace, Exterior Fireplace, Fire Pit
Fireplace Yes
Window Features Dual Pane,Low-E,Wood Frames
SPA Private
Exterior
Exterior Feature Balcony, Covered Patio(s), Patio, Storage, Built-in Barbecue, Separate Guest House
Garage Spaces 3.0
Garage Description 3.0
Fence Wrought Iron
Pool Fenced, Heated, Private
Utilities Available Propane
Amenities Available Management
View City Lights, Mountain(s)
Roof Type Foam
Private Pool Yes
Building
Lot Description Desert Back, Desert Front, Natural Desert Back, Auto Timer H2O Front, Natural Desert Front, Auto Timer H2O Back
Story 2
Builder Name Custom
Sewer Septic Tank
Water Well - Pvtly Owned
Structure Type Balcony,Covered Patio(s),Patio,Storage,Built-in Barbecue, Separate Guest House
New Construction No
Schools
Elementary Schools Four Peaks Elementary School - Fountain Hills
Middle Schools Fountain Hills Middle School
High Schools Fountain Hills High School
School District Fountain Hills Unified District
Others
HOA Fee Include Street Maint
Senior Community No
Tax ID 219-16-036-T
Ownership Fee Simple
Acceptable Financing Conventional, VA Loan
Horse Property Y
Horse Feature Other, Arena
Listing Terms Conventional, VA Loan

Copyright 2025 Arizona Regional Multiple Listing Service, Inc. All rights reserved.
Find out why customers are choosing LPT Realty to meet their real estate needs
Learn More About LPT Realty







