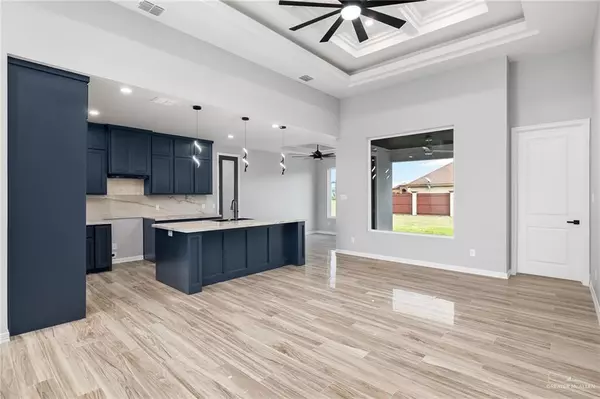
4 Beds
3 Baths
2,112 SqFt
4 Beds
3 Baths
2,112 SqFt
Key Details
Property Type Single Family Home
Sub Type Single Family Residence
Listing Status Active
Purchase Type For Sale
Square Footage 2,112 sqft
Subdivision Wolverine
MLS Listing ID 451430
Bedrooms 4
Full Baths 3
HOA Y/N No
Originating Board Greater McAllen
Year Built 2022
Annual Tax Amount $5,601
Tax Year 2023
Lot Size 8,400 Sqft
Acres 0.1928
Property Description
Marvel at the custom features this landscaped energy-efficient-home offers! The fascade of the home is made of stucco, but also contrasted with true cantera stone. Porcelain tile all throughout, each room is meticulously designed with high decorative coffered ceilings, custom cabinets in every area of the home and unique granite countertops & backsplash. This home boasts 2,112 living sq. ft., 4 bedrooms, 3 full bathrooms, living room, breakfast nook and a formal dining area. The spacious primary suite contains a very spacious closet, a spacious vanity with two modern fixture sinks and a separate tub-shower combo. The mother-in-law-suite contains a full bathroom with a custom cabinet closet space. The home features spray foam insulation, 1 year workmanship warranty, 2-10 warranty, double-paned windows, and custom driveway lined with brick! Enjoy this splendor of a home!
Location
State TX
County Hidalgo
Community Sidewalks
Rooms
Dining Room Living Area(s): 1
Interior
Interior Features Countertops (Granite), Ceiling Fan(s), Decorative/High Ceilings, Split Bedrooms, Walk-In Closet(s)
Heating Central, Electric
Cooling Central Air, Electric
Flooring Porcelain Tile
Equipment 1 Year Warranty
Appliance Electric Water Heater, No Conveying Appliances
Laundry Laundry Room, Washer/Dryer Connection
Exterior
Exterior Feature Sprinkler System
Garage Spaces 2.0
Fence None
Community Features Sidewalks
Waterfront No
View Y/N No
Roof Type Composition Shingle,Shingle
Total Parking Spaces 2
Garage Yes
Building
Lot Description Curb & Gutters, Flood Irrigation, Professional Landscaping, Sidewalks, Sprinkler System
Faces Main intersection is Raul Longoria & Nolona/Earling Rd. (Nolana transitions to Earling). At this intersection, you want to drive east Earling Rd and turn left on Wolverine Rd. The home will be set on the right (east) as you drive up (north).
Story 1
Foundation Slab
Sewer City Sewer
Water Public
Structure Type Stone,Stucco
New Construction Yes
Schools
Elementary Schools Trevino
Middle Schools Audie Murphy
High Schools Psja Memorial H.S.
Others
Tax ID W714000000004800
Security Features Carbon Monoxide Detector(s),Smoke Detector(s)

Find out why customers are choosing LPT Realty to meet their real estate needs
Learn More About LPT Realty







