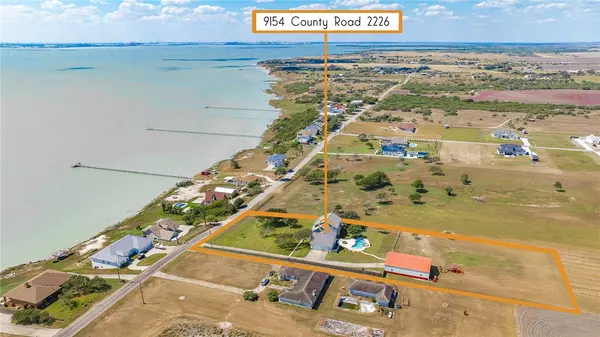
5 Beds
4 Baths
3,932 SqFt
5 Beds
4 Baths
3,932 SqFt
Key Details
Property Type Single Family Home
Sub Type Detached
Listing Status Active
Purchase Type For Sale
Square Footage 3,932 sqft
Price per Sqft $247
Subdivision Sta-Gatz Sub
MLS Listing ID 449440
Style Traditional
Bedrooms 5
Full Baths 3
Half Baths 1
HOA Y/N No
Year Built 1995
Lot Size 2.000 Acres
Acres 2.0
Property Description
Location
State TX
County San Patricio
Interior
Interior Features Home Office, Jetted Tub, Open Floorplan, Other, Split Bedrooms, Cable TV, Breakfast Bar, Kitchen Island
Heating Central, Electric
Cooling Central Air
Flooring Carpet, Hardwood, Tile
Fireplaces Type Wood Burning
Fireplace Yes
Appliance Double Oven, Dishwasher, Disposal, Microwave, Range Hood
Laundry Washer Hookup, Dryer Hookup
Exterior
Exterior Feature Hot Tub/Spa, Sprinkler/Irrigation
Parking Features Attached, Garage, Rear/Side/Off Street, RV Access/Parking
Garage Spaces 3.0
Garage Description 3.0
Fence Wood
Pool Concrete, In Ground, Pool
Utilities Available Septic Available, Water Available
View Y/N Yes
View Water
Roof Type Shingle
Porch Covered, Open, Patio
Total Parking Spaces 8
Building
Lot Description Landscaped, Pasture
Story 2
Entry Level Two
Foundation Slab
Water Public
Architectural Style Traditional
Level or Stories Two
Additional Building Barn(s), Workshop
Schools
Elementary Schools Taft
Middle Schools Taft
High Schools Taft
School District Taft Isd
Others
Tax ID 50615
Security Features Security System,Smoke Detector(s)
Acceptable Financing Cash, Conventional, VA Loan
Listing Terms Cash, Conventional, VA Loan

Find out why customers are choosing LPT Realty to meet their real estate needs
Learn More About LPT Realty







