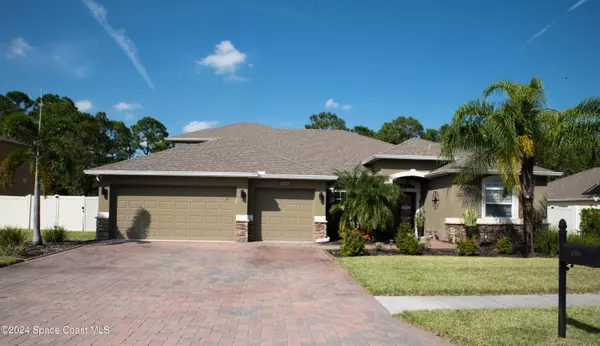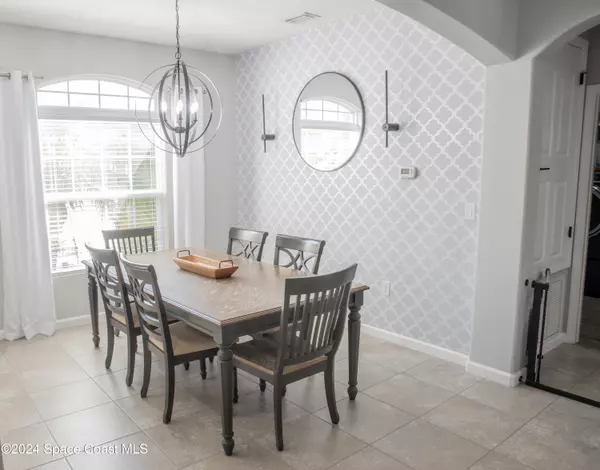
5 Beds
4 Baths
3,416 SqFt
5 Beds
4 Baths
3,416 SqFt
Key Details
Property Type Single Family Home
Sub Type Single Family Residence
Listing Status Active
Purchase Type For Sale
Square Footage 3,416 sqft
Price per Sqft $172
Subdivision Stonebriar At Bayside Lakes
MLS Listing ID 1026892
Bedrooms 5
Full Baths 4
HOA Fees $180/qua
HOA Y/N Yes
Total Fin. Sqft 3416
Originating Board Space Coast MLS (Space Coast Association of REALTORS®)
Year Built 2017
Annual Tax Amount $5,075
Tax Year 2022
Lot Size 10,890 Sqft
Acres 0.25
Property Description
Location
State FL
County Brevard
Area 343 - Se Palm Bay
Direction I-95 exit number 173/Malabar rd west on Malabar rd south on Emmerson to left on Cogan to Stonebriar on the left, to right on Easton Forest
Interior
Interior Features Eat-in Kitchen, Entrance Foyer, Guest Suite, Kitchen Island, Pantry, Primary Bathroom -Tub with Separate Shower, Primary Downstairs, Split Bedrooms, Walk-In Closet(s)
Heating Central
Cooling Central Air
Flooring Carpet, Tile
Furnishings Unfurnished
Appliance Dishwasher, Disposal, Electric Range, Microwave
Laundry Electric Dryer Hookup, Lower Level
Exterior
Exterior Feature ExteriorFeatures
Parking Features Garage, Garage Door Opener
Garage Spaces 3.0
Fence Vinyl
Utilities Available Cable Available, Electricity Connected, Water Available
View Protected Preserve
Roof Type Shingle
Present Use Residential
Porch Covered, Rear Porch, Screened
Garage Yes
Private Pool No
Building
Lot Description Sprinklers In Front, Sprinklers In Rear
Faces South
Story 2
Sewer Public Sewer
Water Public
New Construction No
Schools
Elementary Schools Westside
High Schools Bayside
Others
HOA Name Towers Management
Senior Community No
Tax ID 29-37-30-Ux-00000.0-0186.00
Acceptable Financing Cash, Conventional, FHA, VA Loan
Listing Terms Cash, Conventional, FHA, VA Loan
Special Listing Condition Owner Licensed RE


Find out why customers are choosing LPT Realty to meet their real estate needs
Learn More About LPT Realty







