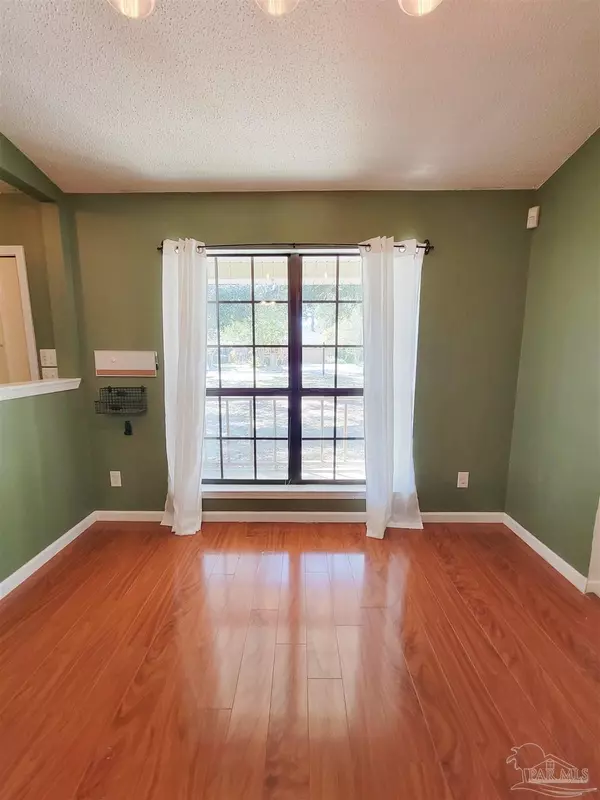
3 Beds
2 Baths
1,637 SqFt
3 Beds
2 Baths
1,637 SqFt
Key Details
Property Type Single Family Home
Sub Type Single Family Residence
Listing Status Active
Purchase Type For Sale
Square Footage 1,637 sqft
Price per Sqft $146
Subdivision West Lake
MLS Listing ID 653815
Style Ranch
Bedrooms 3
Full Baths 2
HOA Y/N No
Originating Board Pensacola MLS
Year Built 1987
Lot Size 0.270 Acres
Acres 0.27
Property Description
Location
State FL
County Escambia
Zoning Res Single
Rooms
Other Rooms Yard Building
Dining Room Breakfast Room/Nook, Living/Dining Combo
Kitchen Updated, Granite Counters
Interior
Interior Features Storage, Cathedral Ceiling(s), Ceiling Fan(s), Walk-In Closet(s)
Heating Central, Fireplace(s)
Cooling Central Air
Flooring Tile, Laminate
Fireplace true
Appliance Electric Water Heater, Dishwasher, Refrigerator
Exterior
Parking Features 2 Car Carport
Carport Spaces 2
Fence Back Yard, Privacy
Pool None
View Y/N No
Roof Type Shingle
Total Parking Spaces 2
Garage No
Building
Lot Description Central Access
Faces From Hwy 98, go north on S 72nd Ave, then left on Mier Henry Rd. House is on the corner of Mier Henry and where Westlake Dr meets Campbellton Ln.
Story 1
Water Public
Structure Type Brick
New Construction No
Others
Tax ID 202S313500001002

Find out why customers are choosing LPT Realty to meet their real estate needs
Learn More About LPT Realty







