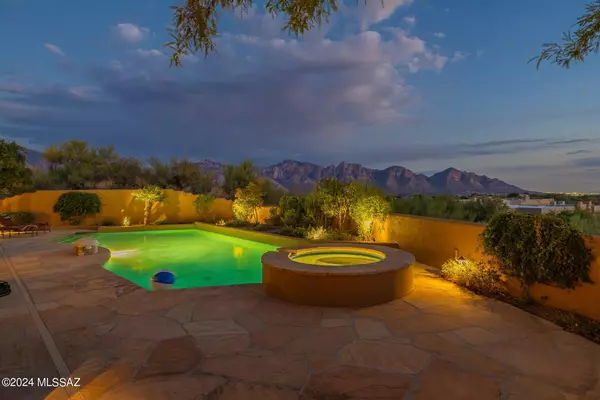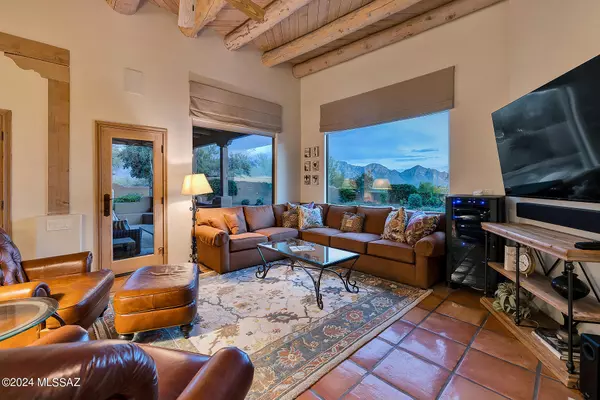
4 Beds
4 Baths
3,640 SqFt
4 Beds
4 Baths
3,640 SqFt
Key Details
Property Type Single Family Home
Sub Type Single Family Residence
Listing Status Active
Purchase Type For Sale
Square Footage 3,640 sqft
Price per Sqft $412
Subdivision Honey Bee Ridge(The Estates At)
MLS Listing ID 22425207
Style Santa Fe
Bedrooms 4
Full Baths 3
Half Baths 1
HOA Fees $263/mo
HOA Y/N Yes
Year Built 1998
Annual Tax Amount $10,481
Tax Year 2023
Lot Size 1.149 Acres
Acres 1.14
Property Description
Location
State AZ
County Pima
Community Rancho Vistoso
Area Northwest
Zoning Oro Valley - PAD
Rooms
Other Rooms Office
Guest Accommodations None
Dining Room Breakfast Nook, Formal Dining Room
Kitchen Compactor, Dishwasher, Electric Oven, Exhaust Fan, Garbage Disposal, Gas Cooktop, Island, Microwave, Refrigerator, Wet Bar, Wine Cooler
Interior
Interior Features Bay Window, Ceiling Fan(s), Central Vacuum, Exposed Beams, Foyer, High Ceilings 9+, Skylights, Split Bedroom Plan, Walk In Closet(s), Water Softener
Hot Water Natural Gas
Heating Forced Air, Natural Gas, Zoned
Cooling Zoned
Flooring Mexican Tile
Fireplaces Number 3
Fireplaces Type Gas
Fireplace N
Laundry Dryer, Laundry Room, Sink, Washer
Exterior
Exterior Feature Courtyard, Fountain, Outdoor Kitchen
Parking Features Attached Garage Cabinets, Attached Garage/Carport, Extended Length, Separate Storage Area, Utility Sink
Garage Spaces 3.0
Fence Stucco Finish
Pool Heated
Community Features Gated, Paved Street
Amenities Available Security
View City, Mountains, Panoramic, Sunrise, Sunset
Roof Type Built-Up - Reflect
Accessibility Door Levers, Level
Road Frontage Paved
Private Pool Yes
Building
Lot Description Borders Common Area, Elevated Lot, Subdivided
Dwelling Type Single Family Residence
Story One
Sewer Connected
Water Water Company
Level or Stories One
Schools
Elementary Schools Painted Sky
Middle Schools Coronado K-8
High Schools Ironwood Ridge
School District Amphitheater
Others
Senior Community No
Acceptable Financing Cash, Conventional, Submit
Horse Property No
Listing Terms Cash, Conventional, Submit
Special Listing Condition None


Find out why customers are choosing LPT Realty to meet their real estate needs
Learn More About LPT Realty







