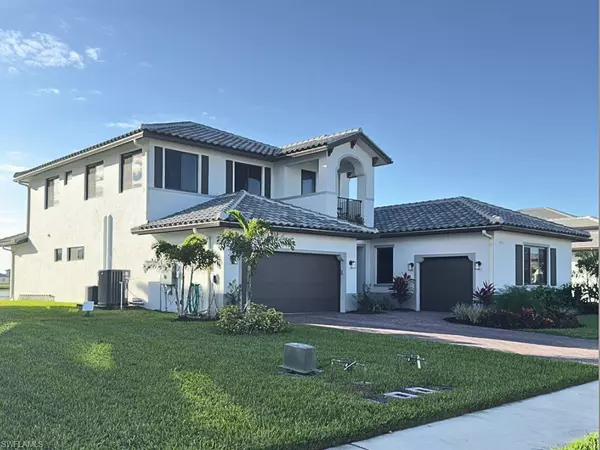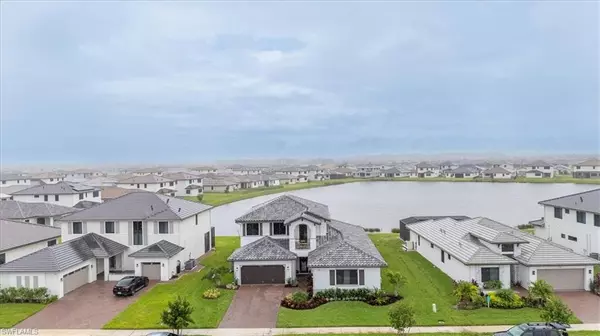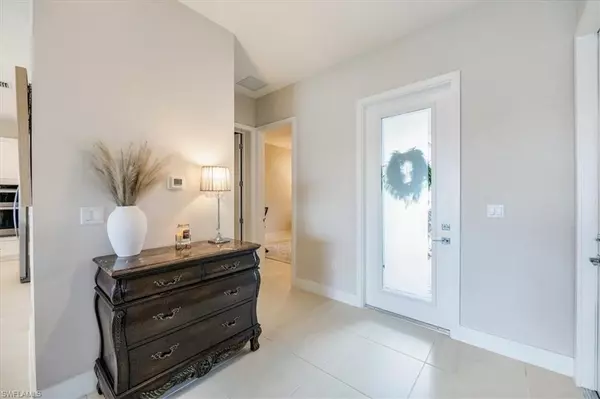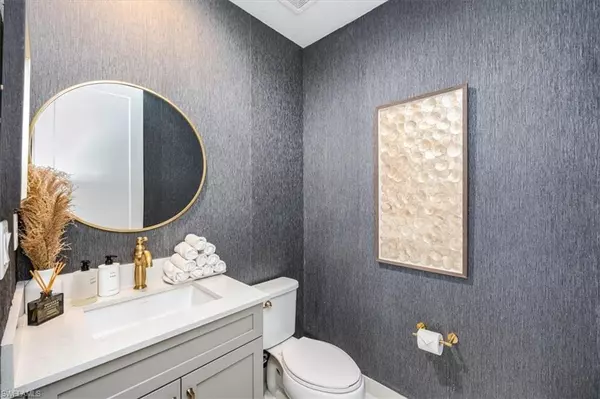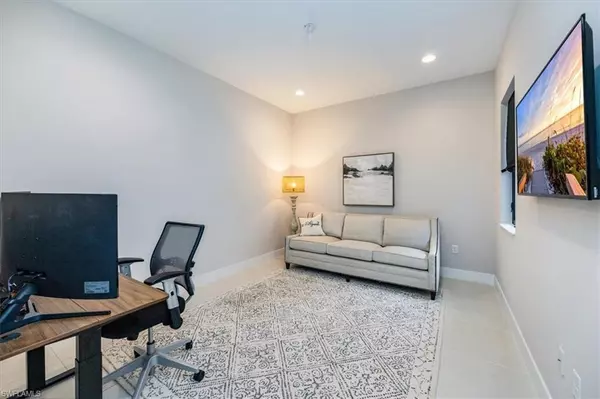
4 Beds
4 Baths
3,522 SqFt
4 Beds
4 Baths
3,522 SqFt
OPEN HOUSE
Sat Dec 07, 1:00pm - 3:00pm
Key Details
Property Type Single Family Home
Sub Type 2 Story,Single Family Residence
Listing Status Active
Purchase Type For Sale
Square Footage 3,522 sqft
Price per Sqft $232
Subdivision Maple Ridge
MLS Listing ID 224081987
Bedrooms 4
Full Baths 3
Half Baths 1
HOA Fees $148/mo
HOA Y/N Yes
Originating Board Florida Gulf Coast
Year Built 2023
Annual Tax Amount $7,755
Tax Year 2024
Lot Size 10,193 Sqft
Acres 0.234
Property Description
Location
State FL
County Collier
Area Ave Maria
Rooms
Bedroom Description First Floor Bedroom,Master BR Ground
Dining Room Breakfast Bar, Eat-in Kitchen, Formal
Kitchen Island, Pantry, Walk-In Pantry
Interior
Interior Features Built-In Cabinets, Pantry, Smoke Detectors, Volume Ceiling
Heating Central Electric
Flooring Laminate, Tile
Equipment Auto Garage Door, Central Vacuum, Cooktop - Electric, Dishwasher, Disposal, Dryer, Microwave, Refrigerator/Freezer, Refrigerator/Icemaker, Tankless Water Heater
Furnishings Negotiable
Fireplace No
Appliance Electric Cooktop, Dishwasher, Disposal, Dryer, Microwave, Refrigerator/Freezer, Refrigerator/Icemaker, Tankless Water Heater
Heat Source Central Electric
Exterior
Exterior Feature Balcony, Open Porch/Lanai
Parking Features Covered, Driveway Paved, Free Standing, Attached
Garage Spaces 3.0
Community Features Clubhouse, Dog Park, Fitness Center, Sidewalks, Street Lights, Tennis Court(s)
Amenities Available Billiard Room, Clubhouse, Dog Park, Fitness Center, Hobby Room, Internet Access, Pickleball, Play Area, Sidewalk, Streetlight, Underground Utility
Waterfront Description Lake
View Y/N Yes
View Lake, Water, Water Feature
Roof Type Tile
Porch Patio
Total Parking Spaces 3
Garage Yes
Private Pool No
Building
Building Description Concrete Block,Stucco, DSL/Cable Available
Story 2
Water Central
Architectural Style Two Story, Single Family
Level or Stories 2
Structure Type Concrete Block,Stucco
New Construction No
Others
Pets Allowed Yes
Senior Community No
Tax ID 56530047639
Ownership Single Family
Security Features Smoke Detector(s)


Find out why customers are choosing LPT Realty to meet their real estate needs
Learn More About LPT Realty



