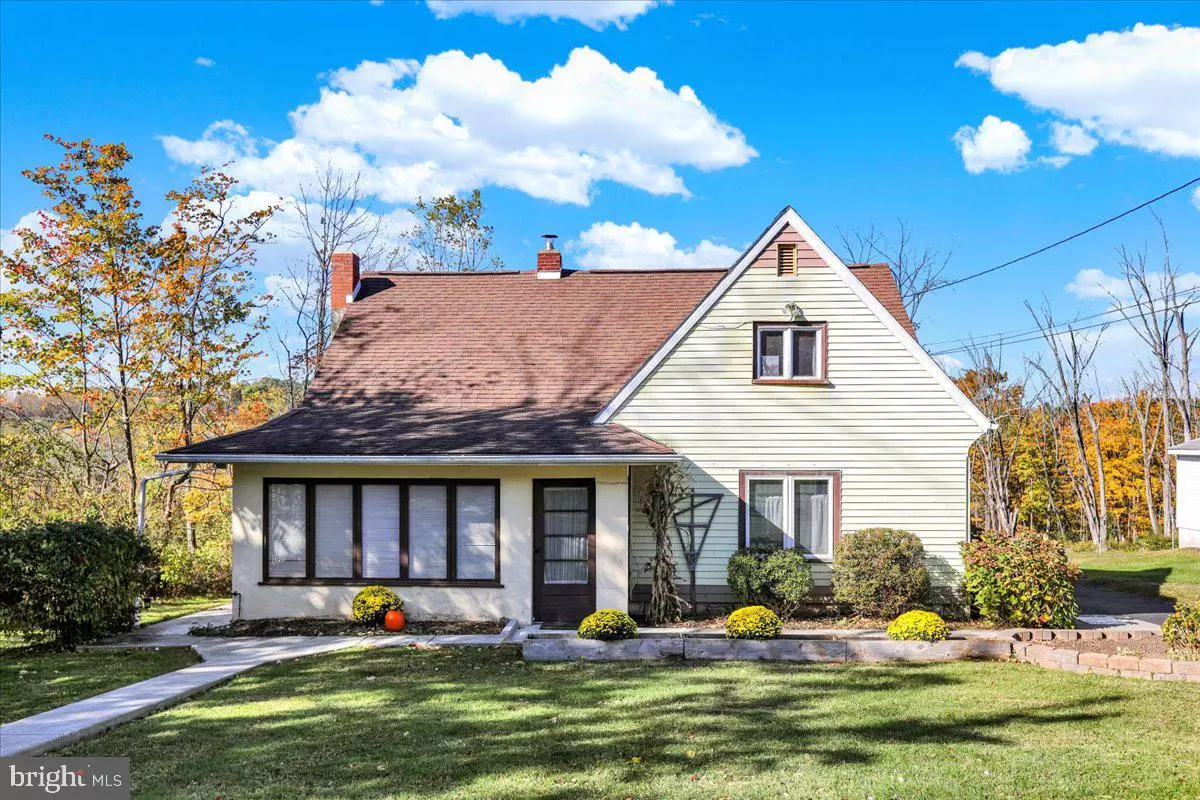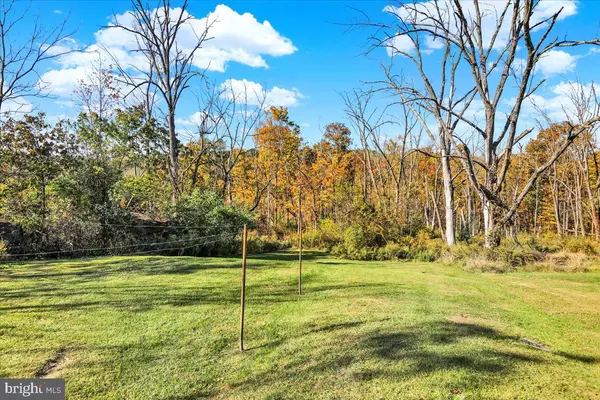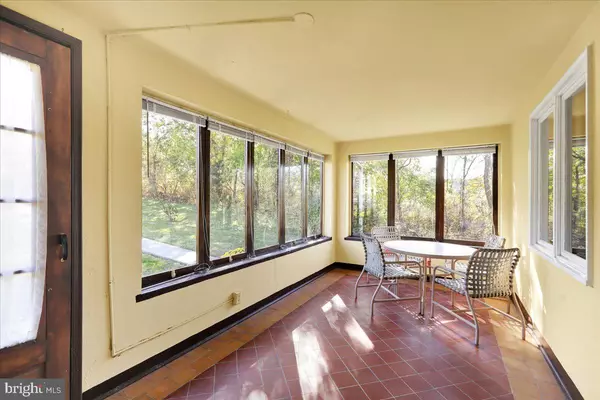
4 Beds
3 Baths
2,096 SqFt
4 Beds
3 Baths
2,096 SqFt
Key Details
Property Type Single Family Home
Sub Type Detached
Listing Status Pending
Purchase Type For Sale
Square Footage 2,096 sqft
Price per Sqft $171
Subdivision None Available
MLS Listing ID PAMC2120046
Style Cape Cod
Bedrooms 4
Full Baths 3
HOA Y/N N
Abv Grd Liv Area 2,096
Originating Board BRIGHT
Year Built 1956
Annual Tax Amount $6,594
Tax Year 2023
Lot Size 0.807 Acres
Acres 0.81
Lot Dimensions 75.00 x 0.00
Property Description
Location
State PA
County Montgomery
Area Upper Pottsgrove Twp (10660)
Zoning RO
Rooms
Basement Garage Access
Main Level Bedrooms 1
Interior
Interior Features 2nd Kitchen, Bathroom - Walk-In Shower, Ceiling Fan(s), Entry Level Bedroom, Kitchen - Eat-In
Hot Water Oil, S/W Changeover, Electric
Heating Baseboard - Hot Water
Cooling Ductless/Mini-Split
Flooring Hardwood, Ceramic Tile, Laminate Plank
Fireplaces Number 1
Inclusions Kitchen Refrigerator, Microwave, Washer & Dryer, Apartment Refrigerator and Apartment Microwave, Curtains
Fireplace Y
Heat Source Oil
Exterior
Parking Features Garage - Side Entry, Inside Access
Garage Spaces 1.0
Water Access N
Roof Type Shingle
Accessibility None
Attached Garage 1
Total Parking Spaces 1
Garage Y
Building
Story 1.5
Foundation Block
Sewer Public Sewer
Water Public
Architectural Style Cape Cod
Level or Stories 1.5
Additional Building Above Grade, Below Grade
New Construction N
Schools
School District Pottsgrove
Others
Senior Community No
Tax ID 60-00-00835-005
Ownership Fee Simple
SqFt Source Assessor
Acceptable Financing Cash, Conventional
Listing Terms Cash, Conventional
Financing Cash,Conventional
Special Listing Condition Standard


Find out why customers are choosing LPT Realty to meet their real estate needs
Learn More About LPT Realty







