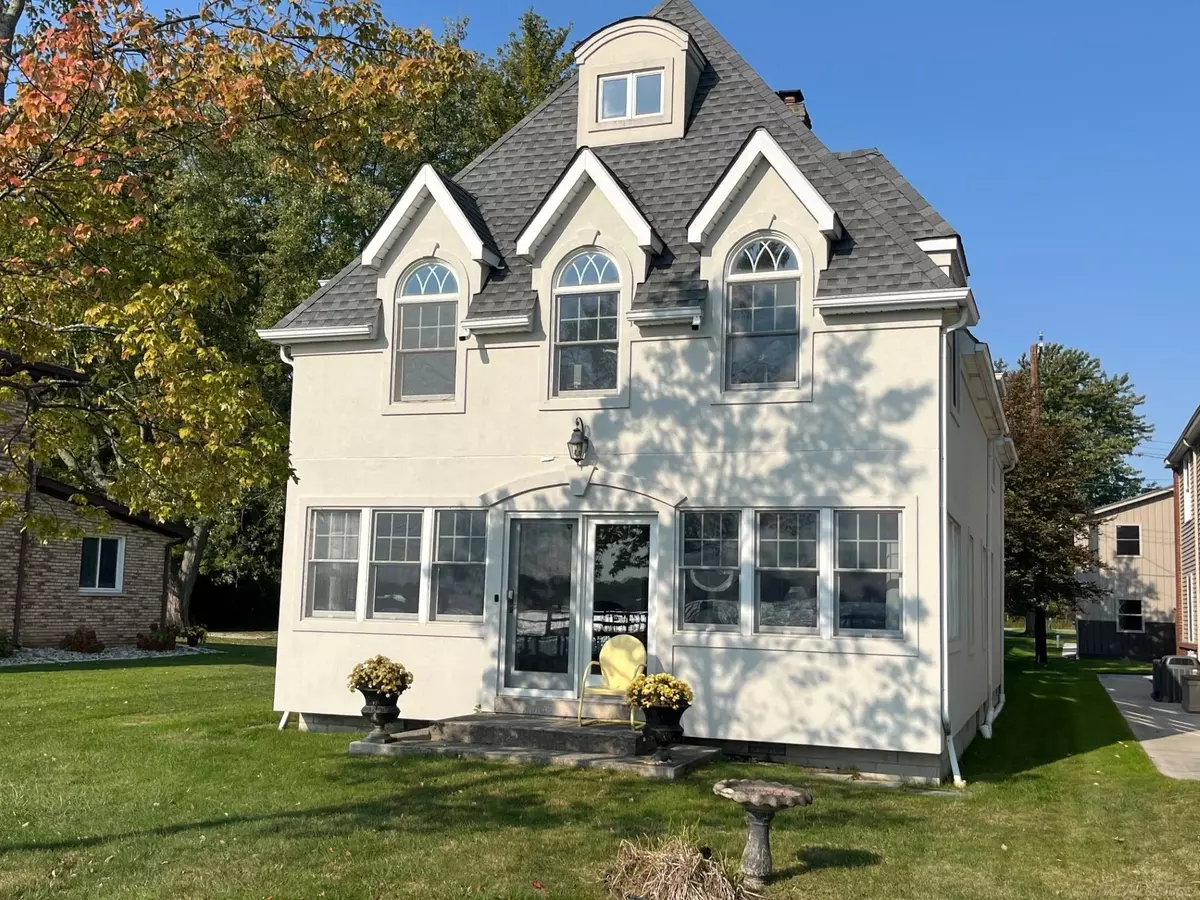3 Beds
2 Baths
2,160 SqFt
3 Beds
2 Baths
2,160 SqFt
Key Details
Property Type Single Family Home
Sub Type Single Family
Listing Status Active
Purchase Type For Sale
Square Footage 2,160 sqft
Price per Sqft $254
Subdivision Suprvrs Cottrell Plat-Cottrellville Township
MLS Listing ID 50158044
Style 2 Story
Bedrooms 3
Full Baths 2
Abv Grd Liv Area 2,160
Year Built 1915
Annual Tax Amount $2,972
Lot Size 0.310 Acres
Acres 0.31
Lot Dimensions 30 x 448
Property Description
Location
State MI
County St. Clair
Area Cottrellville Twp (74014)
Interior
Interior Features 9 ft + Ceilings, Ceramic Floors, Hardwood Floors, Walk-In Closet
Hot Water Gas
Heating Forced Air, Zoned Heating
Cooling Central A/C
Fireplaces Type Natural Fireplace
Appliance Dryer, Range/Oven, Refrigerator, Washer
Exterior
Parking Features Detached Garage
Garage Description 28' x 23'
Garage No
Building
Story 2 Story
Foundation Crawl
Water Public Water
Architectural Style Tudor
Structure Type Stucco
Schools
School District East China School District
Others
Ownership Private
SqFt Source Assessors Data
Energy Description Natural Gas
Financing Cash,Conventional

Find out why customers are choosing LPT Realty to meet their real estate needs
Learn More About LPT Realty







