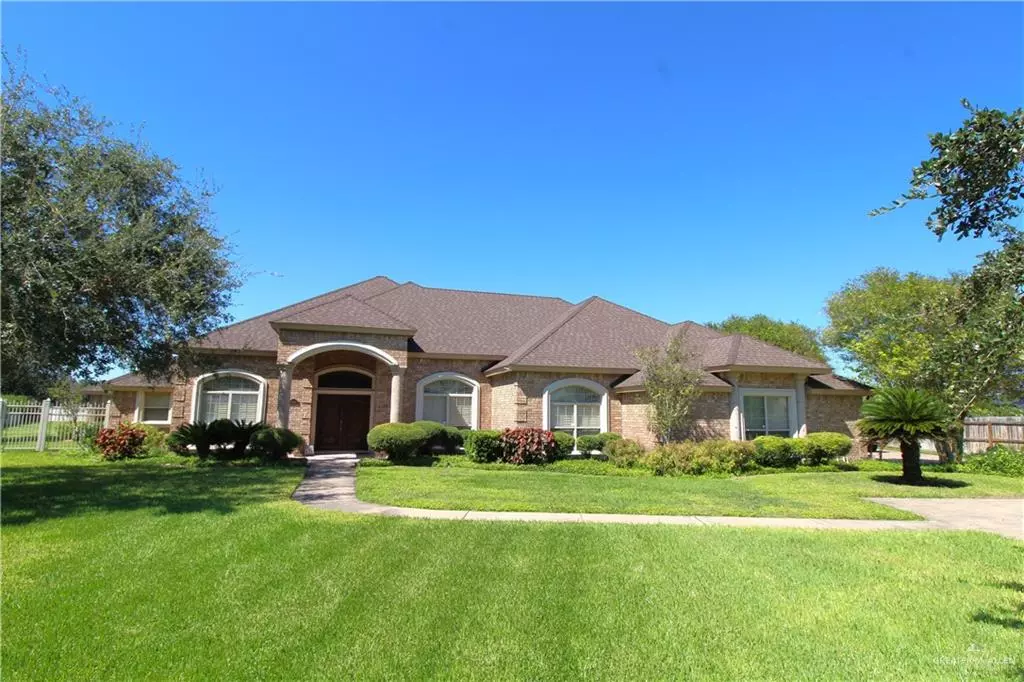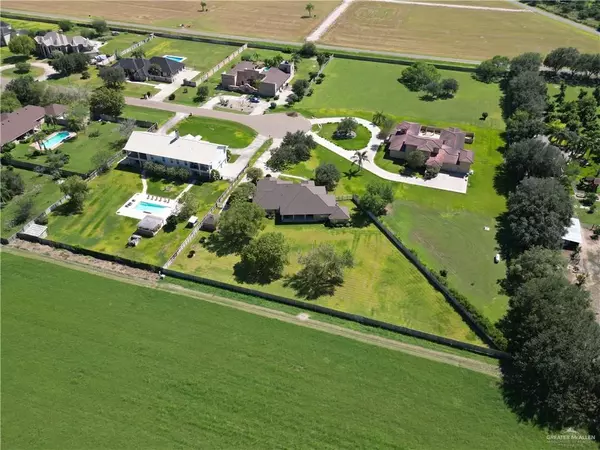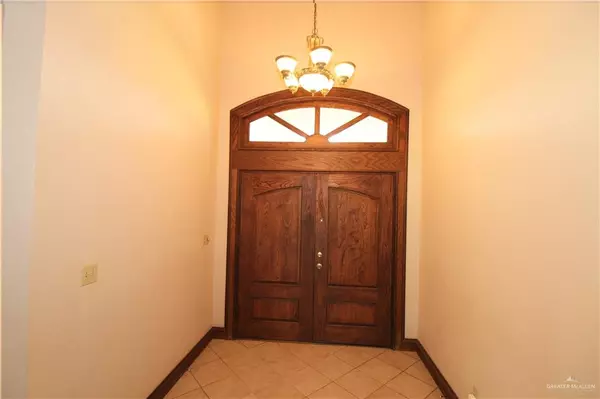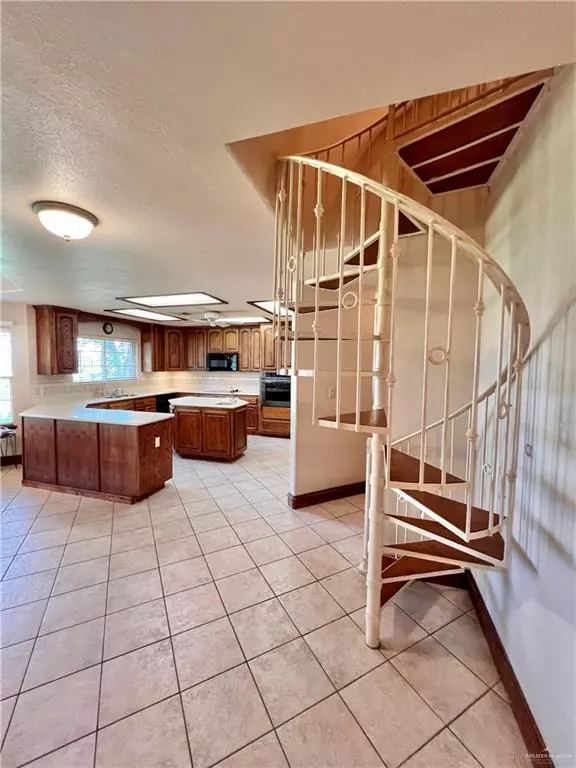
5 Beds
3 Baths
3,723 SqFt
5 Beds
3 Baths
3,723 SqFt
Key Details
Property Type Single Family Home
Sub Type Single Family Residence
Listing Status Active
Purchase Type For Sale
Square Footage 3,723 sqft
Subdivision The Grove
MLS Listing ID 451278
Bedrooms 5
Full Baths 3
HOA Y/N No
Originating Board Greater McAllen
Year Built 2000
Annual Tax Amount $6,961
Tax Year 2024
Lot Size 1.083 Acres
Acres 1.083
Property Description
Location
State TX
County Cameron
Rooms
Dining Room Living Area(s): 2
Interior
Interior Features Entrance Foyer, Countertops (Solid Surface), Bonus Room, Ceiling Fan(s), Crown/Cove Molding, Office/Study, Walk-In Closet(s), Wet/Dry Bar
Heating Central, Electric
Cooling Central Air, Electric
Flooring Carpet, Tile
Equipment Audio/Video Wiring
Appliance Electric Water Heater, Water Heater (Laundry Room), Dishwasher, Disposal, Dryer, Microwave, Stove/Range, Washer
Laundry Laundry Room
Exterior
Exterior Feature Gutters/Spouting, Sprinkler System, Workshop
Garage Spaces 2.0
Fence Privacy
Community Features None
View Y/N No
Roof Type Composition Shingle
Total Parking Spaces 2
Garage Yes
Building
Lot Description Cul-De-Sac
Faces From Expressway 83 go South on Bass Blvd. for 4 miles to The Grove Subd. Take a right on Valencia and the road will wind around to the back of the neighborhood.
Story 1.5
Foundation Slab
Sewer Septic Tank
Structure Type Brick
New Construction No
Schools
Elementary Schools Stuart Place
Middle Schools Vela
High Schools Harlingen South H.S.
Others
Tax ID 8407320000013000
Security Features Security System

Find out why customers are choosing LPT Realty to meet their real estate needs
Learn More About LPT Realty







