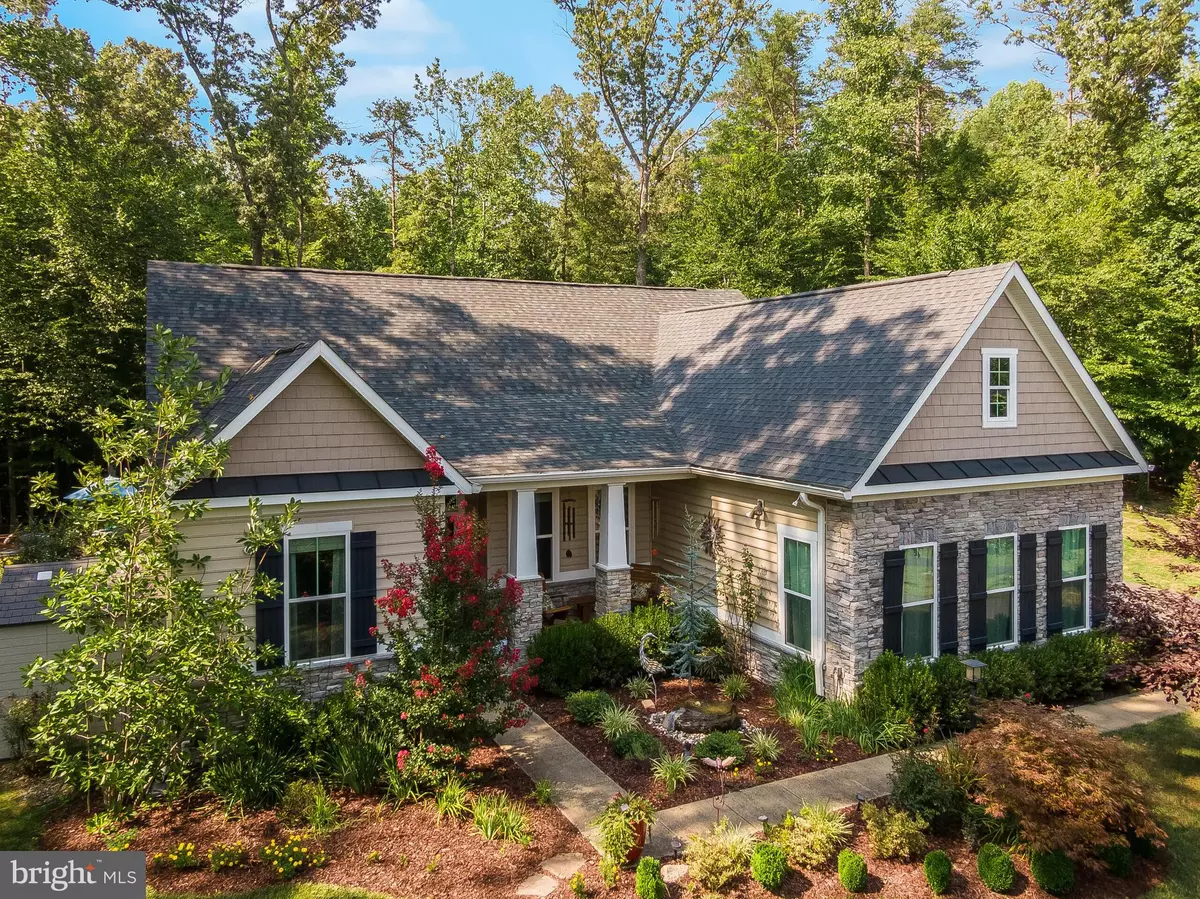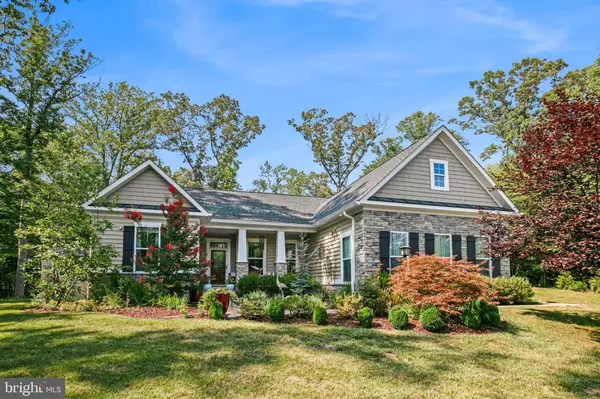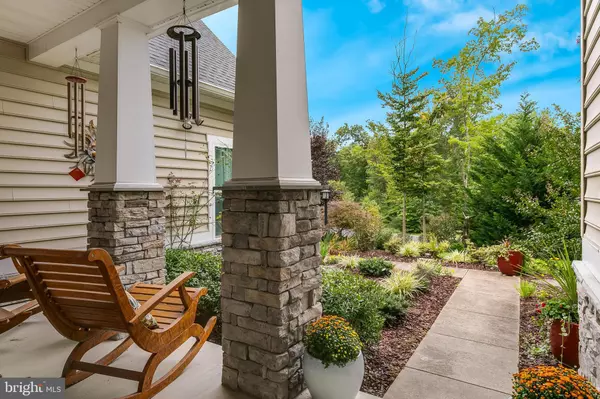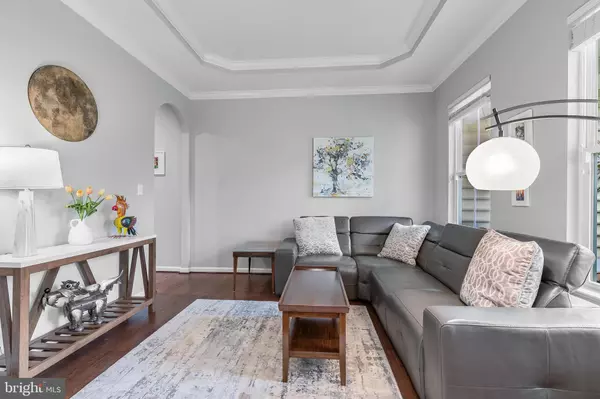3 Beds
3 Baths
4,286 SqFt
3 Beds
3 Baths
4,286 SqFt
Key Details
Property Type Single Family Home
Sub Type Detached
Listing Status Pending
Purchase Type For Sale
Square Footage 4,286 sqft
Price per Sqft $228
Subdivision Classic Springs
MLS Listing ID VAPW2081252
Style Craftsman,Ranch/Rambler
Bedrooms 3
Full Baths 3
HOA Y/N N
Abv Grd Liv Area 2,256
Originating Board BRIGHT
Year Built 2014
Annual Tax Amount $7,643
Tax Year 2024
Lot Size 1.251 Acres
Acres 1.25
Property Description
Step inside to discover a beautifully updated home featuring an expansive open floor plan that seamlessly connects the inviting living areas to the brand-new gourmet kitchen, equipped with sleek quartz countertops and top-of-the-line Jenn Air appliances—ideal for both cooking enthusiasts and casual gatherings.
With $300,000 worth of recent upgrades, this home is truly a masterpiece! Enjoy the benefits of a new HVAC system, advanced air purification, a tankless water heater, and gorgeous wood flooring that enhances the warm and inviting atmosphere throughout.
Venture into stunningly spectacular screened-in sunroom, complete with its own fireplace for those chilly evenings.A perfect and cozy retreat where you can enjoy the outdoors while staying comfortably temperature-controlled.
The finished basement is a true gem, offering a voluminous entertainment space complete with an elegant bar, a guest suite for visitors, and a versatile flex room ideal for a music studio or art room. There's even a room currently used as a home gym, which has been wired and designed for a future theater—perfect for movie nights!
Outside, your private oasis features an expansive deck and charming porch, surrounded by meticulously landscaped grounds, a stylish pergola, and ambient patio lighting. An invisible fence adds peace of mind for your furry friends, allowing them to roam freely in this serene setting. And NO HOA!
Don't miss the opportunity to call this stunning property your own—schedule a tour today and step into the lifestyle you've always dreamed of!
Location
State VA
County Prince William
Zoning SR1
Rooms
Other Rooms Living Room, Dining Room, Primary Bedroom, Bedroom 2, Bedroom 3, Kitchen, Basement, Foyer, Exercise Room, Great Room, Mud Room, Office, Recreation Room, Storage Room, Media Room, Bathroom 2, Bathroom 3, Primary Bathroom, Screened Porch
Basement Fully Finished, Heated, Side Entrance, Walkout Stairs, Space For Rooms, Connecting Stairway
Main Level Bedrooms 2
Interior
Hot Water Propane
Heating Central
Cooling Central A/C
Fireplaces Number 1
Fireplaces Type Gas/Propane, Free Standing
Equipment Dishwasher, Disposal, Dryer, Built-In Microwave, Exhaust Fan, Extra Refrigerator/Freezer, Icemaker, Oven - Double, Oven/Range - Gas, Range Hood, Stainless Steel Appliances, Washer
Fireplace Y
Appliance Dishwasher, Disposal, Dryer, Built-In Microwave, Exhaust Fan, Extra Refrigerator/Freezer, Icemaker, Oven - Double, Oven/Range - Gas, Range Hood, Stainless Steel Appliances, Washer
Heat Source Propane - Leased
Exterior
Exterior Feature Deck(s), Patio(s), Screened, Porch(es)
Parking Features Garage - Side Entry, Garage Door Opener, Inside Access, Oversized
Garage Spaces 6.0
Fence Invisible
Water Access N
Roof Type Architectural Shingle
Accessibility None
Porch Deck(s), Patio(s), Screened, Porch(es)
Attached Garage 3
Total Parking Spaces 6
Garage Y
Building
Lot Description Backs to Trees, Landscaping, Private
Story 2
Foundation Concrete Perimeter
Sewer Public Sewer
Water Public
Architectural Style Craftsman, Ranch/Rambler
Level or Stories 2
Additional Building Above Grade, Below Grade
New Construction N
Schools
Middle Schools Benton
High Schools Brentsville District
School District Prince William County Public Schools
Others
Pets Allowed Y
Senior Community No
Tax ID 7893-21-9771
Ownership Fee Simple
SqFt Source Assessor
Horse Property N
Special Listing Condition Standard
Pets Allowed No Pet Restrictions

Find out why customers are choosing LPT Realty to meet their real estate needs
Learn More About LPT Realty







