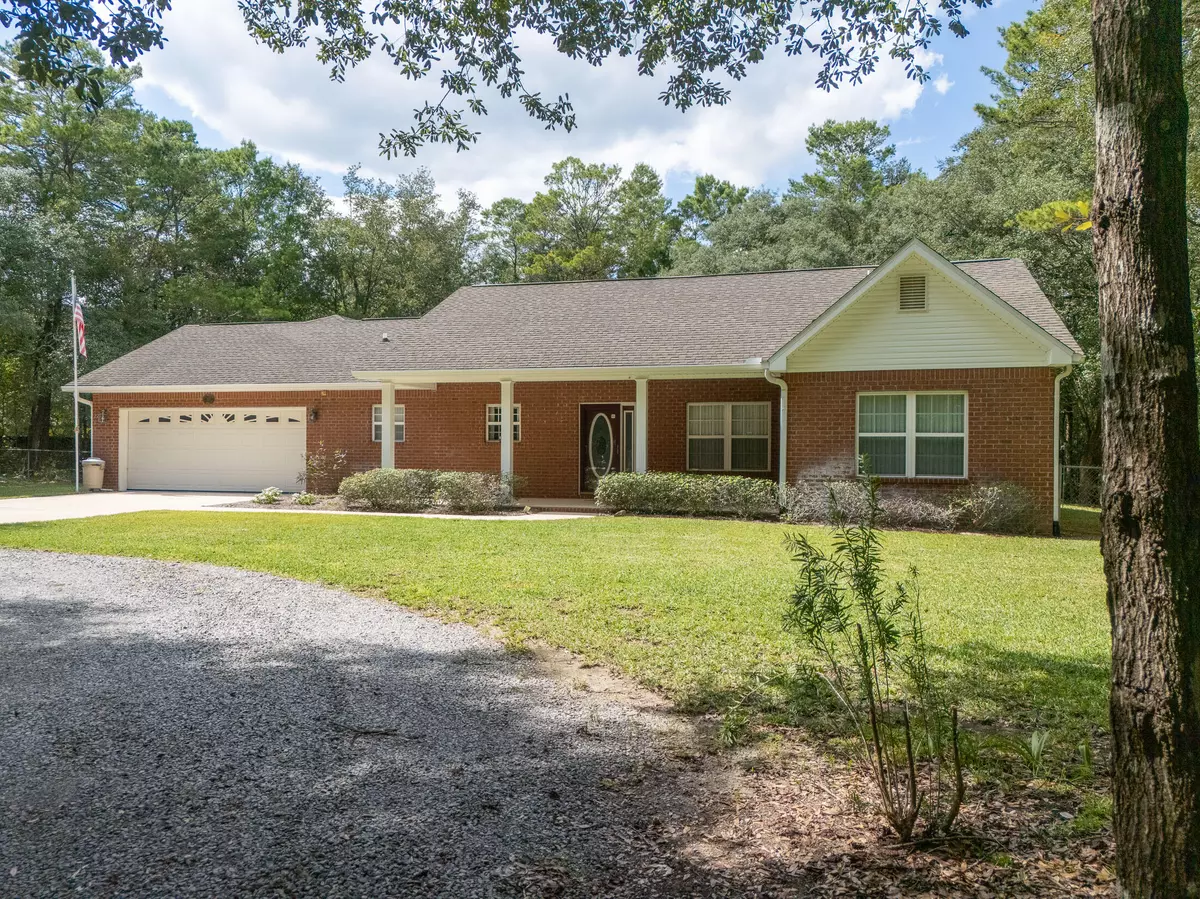
3 Beds
3 Baths
1,897 SqFt
3 Beds
3 Baths
1,897 SqFt
Key Details
Property Type Single Family Home
Sub Type Traditional
Listing Status Active
Purchase Type For Sale
Square Footage 1,897 sqft
Price per Sqft $237
MLS Listing ID 960863
Bedrooms 3
Full Baths 2
Half Baths 1
Construction Status Construction Complete
HOA Y/N No
Year Built 2005
Annual Tax Amount $75
Tax Year 2023
Lot Size 3.090 Acres
Acres 3.09
Property Description
Location
State FL
County Walton
Area 23 - North Walton County
Zoning County,Resid Single Family
Rooms
Kitchen First
Interior
Interior Features Breakfast Bar, Ceiling Vaulted, Fireplace Gas, Floor Tile, Floor WW Carpet, Handicap Provisions, Split Bedroom, Washer/Dryer Hookup, Window Treatmnt Some
Appliance Central Vacuum, Dishwasher, Dryer, Microwave, Refrigerator, Security System, Stove/Oven Electric, Washer
Exterior
Exterior Feature Fenced Lot-Part, Porch Screened, Sprinkler System, Yard Building
Parking Features Garage Attached, Oversized
Garage Spaces 2.0
Pool None
Utilities Available Electric, Phone, Public Water, Septic Tank
Private Pool No
Building
Lot Description Level, See Remarks, Wooded
Story 1.0
Structure Type Brick,Roof Dimensional Shg,Slab,Trim Aluminum,Trim Vinyl
Construction Status Construction Complete
Schools
Elementary Schools Mossy Head
Others
Energy Description AC - Central Elect,Double Pane Windows,Heat Cntrl Electric,Water Heater - Elect
Financing Conventional,FHA,RHS,VA

Find out why customers are choosing LPT Realty to meet their real estate needs
Learn More About LPT Realty







