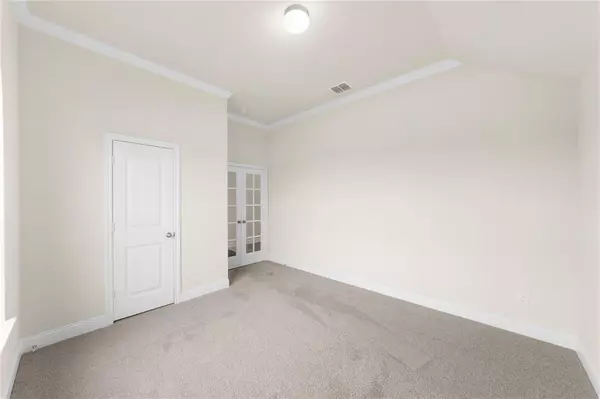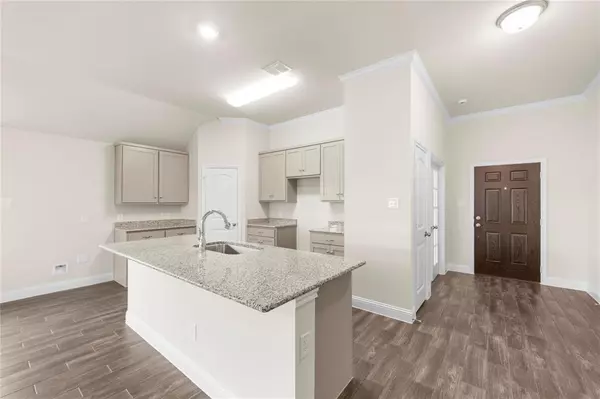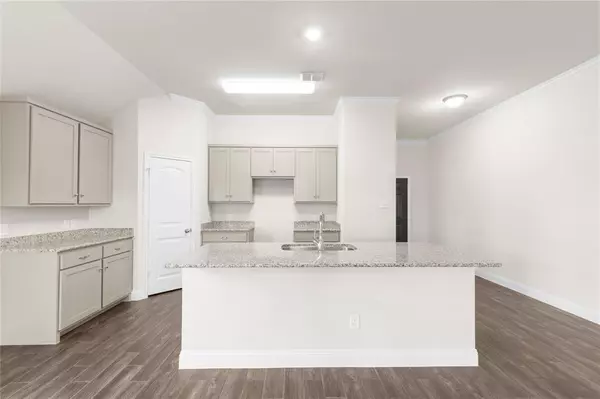
4 Beds
2 Baths
1,990 SqFt
4 Beds
2 Baths
1,990 SqFt
Key Details
Property Type Single Family Home
Sub Type Single Family Residence
Listing Status Active
Purchase Type For Sale
Square Footage 1,990 sqft
Price per Sqft $185
Subdivision Murray Manor Estates
MLS Listing ID 20751786
Bedrooms 4
Full Baths 2
HOA Fees $125/ann
HOA Y/N Mandatory
Year Built 2023
Lot Size 8,102 Sqft
Acres 0.186
Property Description
Location
State TX
County Collin
Direction HOme address has not been registered. Use 505 E Cook St Josephine. Home is on the left in Murray Manor Estates
Rooms
Dining Room 1
Interior
Interior Features Built-in Features, Cable TV Available, Decorative Lighting, Eat-in Kitchen, Kitchen Island, Open Floorplan, Pantry, Walk-In Closet(s)
Fireplaces Number 1
Fireplaces Type Brick, Living Room
Appliance Dishwasher, Disposal, Microwave, Convection Oven, Vented Exhaust Fan
Exterior
Garage Spaces 2.0
Utilities Available Asphalt, City Sewer, City Water
Total Parking Spaces 2
Garage Yes
Building
Story One
Level or Stories One
Schools
Elementary Schools Mcclendon
Middle Schools Leland Edge
High Schools Community
School District Community Isd
Others
Restrictions No Pets,No Smoking,No Sublease,No Waterbeds
Ownership Justin Smith


Find out why customers are choosing LPT Realty to meet their real estate needs
Learn More About LPT Realty







