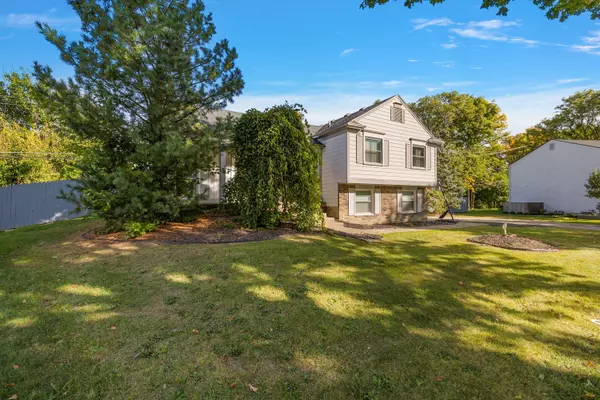
3 Beds
3 Baths
1,800 SqFt
3 Beds
3 Baths
1,800 SqFt
Key Details
Property Type Single Family Home
Sub Type Single Family
Listing Status Pending
Purchase Type For Sale
Square Footage 1,800 sqft
Price per Sqft $175
Subdivision Hatherly Village # 01
MLS Listing ID 60346159
Style Quad-Level
Bedrooms 3
Full Baths 2
Half Baths 1
Abv Grd Liv Area 1,800
Year Built 1973
Annual Tax Amount $4,265
Lot Size 0.320 Acres
Acres 0.32
Lot Dimensions 115.00 x 120.00
Property Description
Location
State MI
County Macomb
Area Sterling Heights (50012)
Rooms
Basement Finished
Interior
Heating Forced Air
Exterior
Garage Attached Garage
Garage Spaces 2.0
Garage Yes
Building
Story Quad-Level
Foundation Basement
Water Public Water
Architectural Style Colonial, Split Level
Structure Type Brick,Vinyl Siding
Schools
School District Warren Consolidated Schools
Others
Ownership Private
Assessment Amount $840
Energy Description Natural Gas
Financing Cash,Conventional,FHA,VA


Find out why customers are choosing LPT Realty to meet their real estate needs
Learn More About LPT Realty







