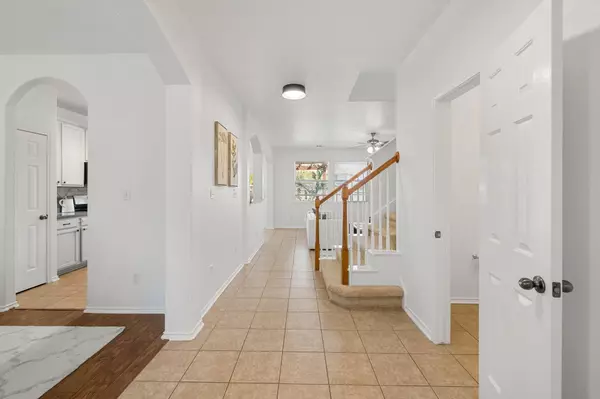
4 Beds
3 Baths
2,248 SqFt
4 Beds
3 Baths
2,248 SqFt
Key Details
Property Type Single Family Home
Sub Type Single Family Residence
Listing Status Active
Purchase Type For Sale
Square Footage 2,248 sqft
Price per Sqft $173
Subdivision Shadowglen Ph 01 Sec 04 B
MLS Listing ID 4765940
Bedrooms 4
Full Baths 2
Half Baths 1
HOA Fees $395
HOA Y/N Yes
Originating Board actris
Year Built 2005
Tax Year 2024
Lot Size 7,749 Sqft
Acres 0.1779
Property Description
Inside, you’ll find a cozy dining room that doubles as a perfect home office. The kitchen flows seamlessly into the breakfast area and living room, making it ideal for entertaining while offering plenty of cabinet and counter space for all your culinary needs.
The primary suite is conveniently located on the main floor and features a spacious bathroom with a double vanity, separate shower, soaking tub, and a large walk-in closet. Upstairs, a huge second living area, which can be used as a media room, playroom, or home gym, along with three additional bedrooms, each with generous closet space.
Step outside to your pergola-covered patio, perfect for relaxing or hosting barbecues. The Shadowglen community enhances your lifestyle with amenities like a nearby golf course, resort-style pool, and gym. Plus, easy access to the toll road ensures a smooth commute.
Location
State TX
County Travis
Rooms
Main Level Bedrooms 1
Interior
Interior Features Eat-in Kitchen, Interior Steps, Multiple Dining Areas, Multiple Living Areas, Primary Bedroom on Main
Heating Central
Cooling Central Air
Flooring Carpet, Tile, Wood
Fireplaces Number 1
Fireplaces Type Family Room
Fireplace No
Appliance Oven, Refrigerator
Exterior
Exterior Feature Private Yard
Garage Spaces 2.0
Fence Back Yard, Wood
Pool None
Community Features Clubhouse, Common Grounds, Fitness Center, Golf, Playground, Pool
Utilities Available Electricity Connected, High Speed Internet, Sewer Connected, Water Connected
Waterfront Description None
View None
Roof Type Composition
Porch Front Porch, Patio
Total Parking Spaces 4
Private Pool No
Building
Lot Description Back Yard, Private
Faces North
Foundation Slab
Sewer MUD, Public Sewer
Water MUD
Level or Stories Two
Structure Type Masonry – All Sides
New Construction No
Schools
Elementary Schools Shadowglen
Middle Schools Manor (Manor Isd)
High Schools Manor
School District Manor Isd
Others
HOA Fee Include Common Area Maintenance
Special Listing Condition Standard

Find out why customers are choosing LPT Realty to meet their real estate needs
Learn More About LPT Realty







