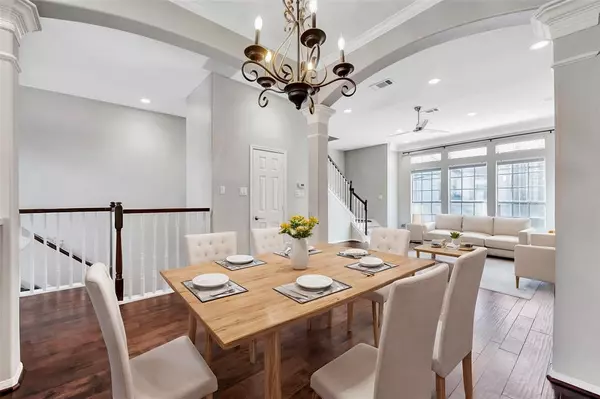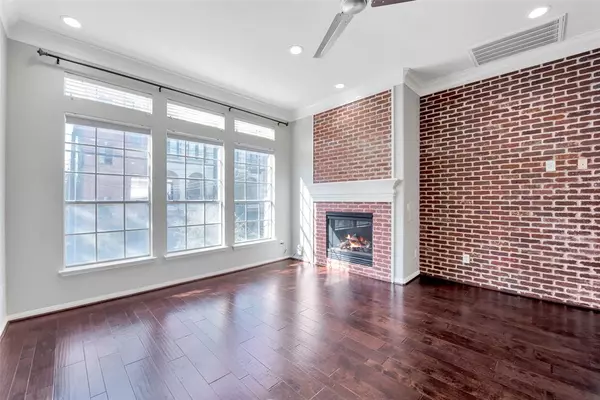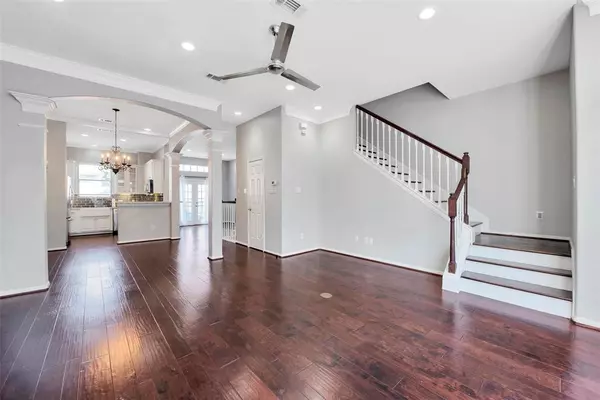
3 Beds
3.1 Baths
2,028 SqFt
3 Beds
3.1 Baths
2,028 SqFt
Key Details
Property Type Townhouse
Sub Type Townhouse
Listing Status Active
Purchase Type For Sale
Square Footage 2,028 sqft
Price per Sqft $290
Subdivision Rice Military/Washington Corridor
MLS Listing ID 42834020
Style Traditional
Bedrooms 3
Full Baths 3
Half Baths 1
Year Built 1998
Lot Size 1,125 Sqft
Property Description
Location
State TX
County Harris
Area Rice Military/Washington Corridor
Rooms
Bedroom Description 1 Bedroom Down - Not Primary BR,1 Bedroom Up,Primary Bed - 3rd Floor
Other Rooms 1 Living Area, Breakfast Room, Living Area - 2nd Floor, Living/Dining Combo, Utility Room in House
Master Bathroom Half Bath, Primary Bath: Double Sinks, Primary Bath: Separate Shower, Primary Bath: Soaking Tub
Kitchen Under Cabinet Lighting
Interior
Interior Features Balcony
Heating Central Gas
Cooling Central Electric
Flooring Wood
Fireplaces Number 1
Fireplaces Type Gaslog Fireplace
Appliance Dryer Included, Full Size, Refrigerator, Washer Included
Laundry Utility Rm in House
Exterior
Exterior Feature Private Driveway
Parking Features Attached Garage
Garage Spaces 2.0
View North
Roof Type Composition
Street Surface Concrete
Private Pool No
Building
Faces South
Story 3
Unit Location On Street
Entry Level Levels 1, 2 and 3
Foundation Slab
Sewer Public Sewer
Water Public Water
Structure Type Brick,Cement Board
New Construction No
Schools
Elementary Schools Memorial Elementary School (Houston)
Middle Schools Hogg Middle School (Houston)
High Schools Lamar High School (Houston)
School District 27 - Houston
Others
Senior Community No
Tax ID 033-006-009-0033
Ownership Full Ownership
Energy Description Attic Vents,Ceiling Fans,Energy Star Appliances,Energy Star/CFL/LED Lights,Insulation - Other
Acceptable Financing Cash Sale, Conventional, FHA, VA
Tax Rate 2.0148
Disclosures Other Disclosures, Sellers Disclosure
Listing Terms Cash Sale, Conventional, FHA, VA
Financing Cash Sale,Conventional,FHA,VA
Special Listing Condition Other Disclosures, Sellers Disclosure


Find out why customers are choosing LPT Realty to meet their real estate needs
Learn More About LPT Realty







