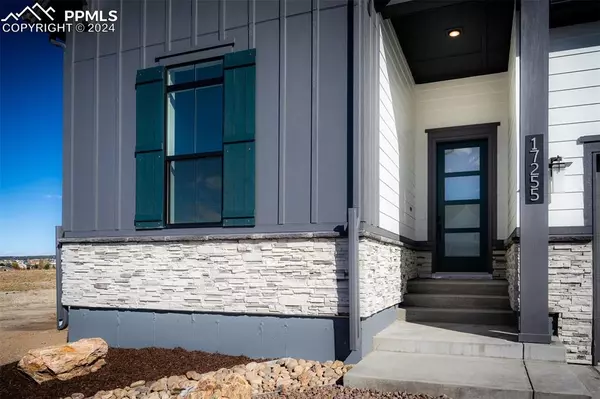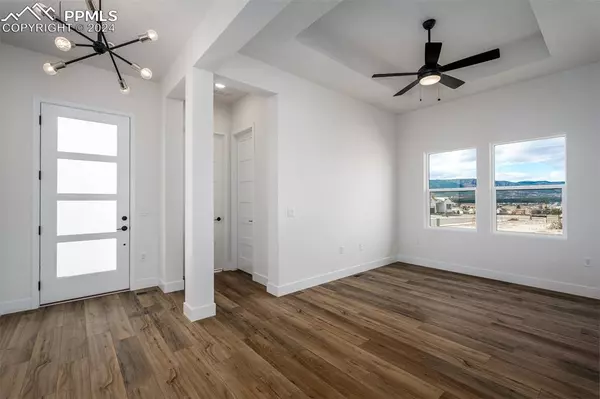
4 Beds
3 Baths
3,824 SqFt
4 Beds
3 Baths
3,824 SqFt
Key Details
Property Type Single Family Home
Sub Type Single Family
Listing Status Under Contract - Showing
Purchase Type For Sale
Square Footage 3,824 sqft
Price per Sqft $201
MLS Listing ID 9101917
Style Ranch
Bedrooms 4
Full Baths 1
Three Quarter Bath 2
Construction Status New Construction
HOA Fees $291/ann
HOA Y/N Yes
Year Built 2024
Annual Tax Amount $1,493
Tax Year 2023
Lot Size 6,781 Sqft
Property Description
Step into luxury as you explore the upgraded features throughout the home. The gourmet kitchen is a chef's dream with GE Monogram appliances and stylish finishes. The open family room, complete with a cozy fireplace, creates an inviting space for relaxation and entertainment.
Indulge in the spa-like experience of the super shower in the owner's retreat, providing a perfect sanctuary for unwinding after a long day. The main level study offers a quiet space for work or study.
Outside, the extended covered patio provides an ideal spot for outdoor gatherings.
The main level of this thoughtfully designed floor plan provides 2 bedrooms plus a study, offering both convenience and versatility.
Venture downstairs to the finished basement, where you'll find two additional bedrooms, a bath, and a large game room complete with a wet bar, perfect for hosting guests or enjoying family time.
The fully landscaped front and backyard create a beautiful outdoor oasis with a covered patio to enjoy BBQ’s, dining al fresco or just relaxing.
Located in the sought-after D38 school district, this home offers the perfect combination of luxury, comfort, and convenience. Don't miss your chance to make this dream home yours!
Location
State CO
County El Paso
Area Cloverleaf
Interior
Cooling Ceiling Fan(s), Central Air
Fireplaces Number 1
Fireplaces Type Gas, Main Level
Exterior
Parking Features Attached
Garage Spaces 2.0
Utilities Available Electricity Connected, Natural Gas Connected
Roof Type Composite Shingle
Building
Lot Description See Prop Desc Remarks
Foundation Full Basement, Garden Level
Builder Name David Weekley Homes
Water Municipal
Level or Stories Ranch
Finished Basement 71
Structure Type Framed on Lot
New Construction Yes
Construction Status New Construction
Schools
School District Lewis-Palmer-38
Others
Miscellaneous Auto Sprinkler System,Home Warranty,Radon System,Sump Pump,Wet Bar
Special Listing Condition Builder Owned


Find out why customers are choosing LPT Realty to meet their real estate needs
Learn More About LPT Realty







