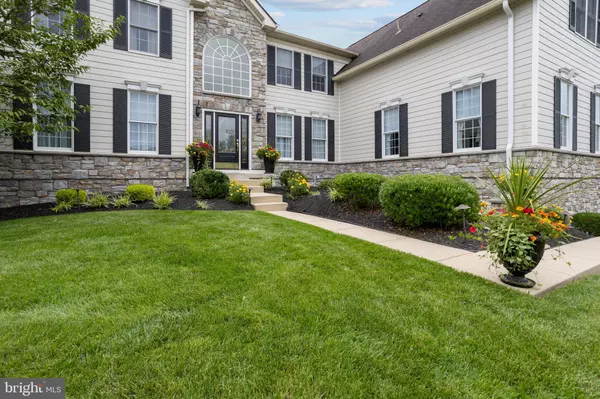
4 Beds
4 Baths
5,583 SqFt
4 Beds
4 Baths
5,583 SqFt
Key Details
Property Type Single Family Home
Sub Type Detached
Listing Status Pending
Purchase Type For Sale
Square Footage 5,583 sqft
Price per Sqft $192
Subdivision Tall Trees At Thor
MLS Listing ID PADE2076948
Style Colonial
Bedrooms 4
Full Baths 3
Half Baths 1
HOA Fees $98/mo
HOA Y/N Y
Abv Grd Liv Area 5,583
Originating Board BRIGHT
Year Built 2004
Annual Tax Amount $9,049
Tax Year 2023
Lot Size 0.429 Acres
Acres 0.43
Lot Dimensions 0.00 x 0.00
Property Description
Location
State PA
County Delaware
Area Thornbury Twp (10444)
Zoning RES
Rooms
Basement Full, Unfinished
Interior
Hot Water Natural Gas
Heating Forced Air
Cooling Central A/C
Fireplaces Number 1
Fireplaces Type Gas/Propane
Inclusions Kitchen Refrigerator, Washer, Dryer, Cellular shades, Sheers, Valances, Drapes (except for Primary Bedroom valances)
Fireplace Y
Heat Source Natural Gas
Laundry Main Floor
Exterior
Exterior Feature Deck(s), Screened, Patio(s)
Parking Features Garage - Front Entry, Inside Access
Garage Spaces 7.0
Water Access N
Accessibility None
Porch Deck(s), Screened, Patio(s)
Attached Garage 3
Total Parking Spaces 7
Garage Y
Building
Lot Description Front Yard, Rear Yard, SideYard(s)
Story 2
Foundation Other
Sewer Public Sewer
Water Public
Architectural Style Colonial
Level or Stories 2
Additional Building Above Grade, Below Grade
New Construction N
Schools
Elementary Schools Penn Wood
Middle Schools Stetson
High Schools Rustin
School District West Chester Area
Others
Senior Community No
Tax ID 44-00-00335-12
Ownership Fee Simple
SqFt Source Estimated
Special Listing Condition Standard


Find out why customers are choosing LPT Realty to meet their real estate needs
Learn More About LPT Realty







