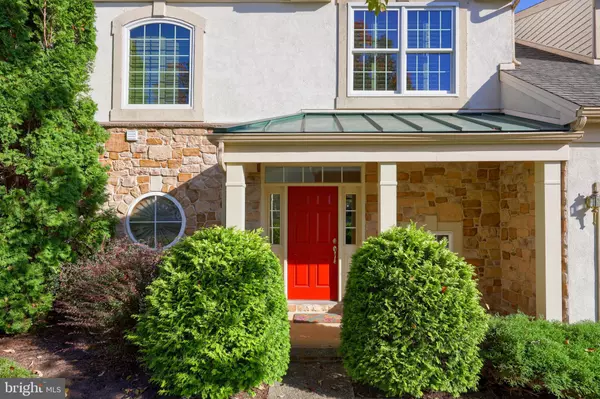
3 Beds
3 Baths
4,165 SqFt
3 Beds
3 Baths
4,165 SqFt
Key Details
Property Type Townhouse
Sub Type End of Row/Townhouse
Listing Status Pending
Purchase Type For Sale
Square Footage 4,165 sqft
Price per Sqft $117
Subdivision Crossgates
MLS Listing ID PALA2058490
Style Traditional
Bedrooms 3
Full Baths 2
Half Baths 1
HOA Fees $475/qua
HOA Y/N Y
Abv Grd Liv Area 2,926
Originating Board BRIGHT
Year Built 2005
Annual Tax Amount $7,480
Tax Year 2024
Lot Size 8,276 Sqft
Acres 0.19
Lot Dimensions 0.00 x 0.00
Property Description
Step inside to experience an inviting open floor plan that seamlessly connects the kitchen, dining, and great room areas—perfect for entertaining or everyday family life. The kitchen is a cook’s dream, featuring a large island, a walk-in pantry, and an eat-in dining area that flows into the spacious great room. This open-concept layout provides a versatile space for gatherings, casual meals, and relaxing evenings.
The main floor boasts a luxurious primary bedroom suite, complete with a custom walk-in California closet design for all your wardrobe needs. The attached bathroom is a true oasis, showcasing tile flooring, a beautifully tiled shower, and a relaxing whirlpool tub—ideal for unwinding after a long day.
On the second floor, you’ll find two additional bedrooms, a full bathroom, and a versatile loft area, perfect for a home office, playroom, or reading nook.
The fully finished daylight walkout basement takes this home to the next level, offering a fantastic space for entertainment and leisure. Featuring a gym, game area, and a TV room with surround sound, this lower level is ready to host movie nights, workouts, or game-day events. There’s also a large storage room and a rough-in for a future bathroom, providing even more potential to customize the space.
Step outside to enjoy the elevated concrete deck, complete with a roof for all-weather enjoyment. The spacious yard and rear privacy make this outdoor area perfect for al fresco dining, morning coffee, or simply soaking in the serene surroundings.
Located in the heart of Crossgates, this home offers more than just stunning interiors. Enjoy access to the community’s walking paths, tennis courts, ball fields, and a public golf course, all just steps from your door. With a perfect balance of luxury, convenience, and recreational amenities, this end unit townhome is an exceptional find.
Don’t miss your chance to experience this elegant, move-in ready home in one of the area’s most desirable communities.
Location
State PA
County Lancaster
Area Manor Twp (10541)
Zoning RESIDENTIAL
Rooms
Basement Daylight, Full, Full, Fully Finished
Main Level Bedrooms 1
Interior
Hot Water Natural Gas
Heating Forced Air
Cooling Central A/C
Fireplace N
Heat Source Natural Gas
Exterior
Parking Features Built In
Garage Spaces 4.0
Water Access N
Roof Type Composite
Accessibility None
Attached Garage 2
Total Parking Spaces 4
Garage Y
Building
Story 1.5
Foundation Block, Concrete Perimeter
Sewer Public Sewer
Water Public
Architectural Style Traditional
Level or Stories 1.5
Additional Building Above Grade, Below Grade
New Construction N
Schools
School District Penn Manor
Others
HOA Fee Include Lawn Maintenance,Snow Removal
Senior Community No
Tax ID 410-04074-0-0000
Ownership Fee Simple
SqFt Source Assessor
Special Listing Condition Standard


Find out why customers are choosing LPT Realty to meet their real estate needs
Learn More About LPT Realty







