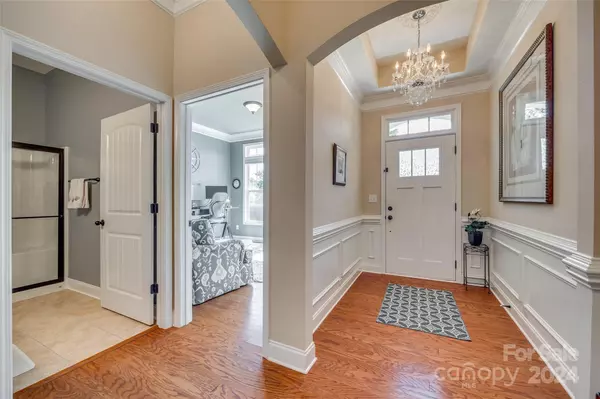
3 Beds
2 Baths
2,069 SqFt
3 Beds
2 Baths
2,069 SqFt
Key Details
Property Type Single Family Home
Sub Type Single Family Residence
Listing Status Active Under Contract
Purchase Type For Sale
Square Footage 2,069 sqft
Price per Sqft $229
Subdivision The Vineyards On Lake Wylie
MLS Listing ID 4189468
Bedrooms 3
Full Baths 2
HOA Fees $323/mo
HOA Y/N 1
Abv Grd Liv Area 2,069
Year Built 2014
Lot Size 9,583 Sqft
Acres 0.22
Property Description
Location
State NC
County Mecklenburg
Rooms
Main Level Bedrooms 3
Main Level, 10' 0" X 10' 0" Bedroom(s)
Main Level, 10' 0" X 10' 0" Bedroom(s)
Main Level, 10' 0" X 10' 0" Dining Room
Main Level, 10' 0" X 10' 0" Kitchen
Main Level, 10' 0" X 12' 0" Primary Bedroom
Main Level, 10' 0" X 10' 0" Living Room
Interior
Interior Features Built-in Features, Open Floorplan, Walk-In Closet(s)
Heating Central, Electric, Heat Pump
Cooling Central Air
Fireplace false
Appliance Dishwasher, Disposal, Electric Water Heater, Exhaust Fan, Ice Maker, Microwave, Refrigerator
Exterior
Exterior Feature In-Ground Irrigation, Tennis Court(s), Other - See Remarks
Garage Spaces 2.0
Utilities Available Cable Connected, Electricity Connected, Other - See Remarks
Roof Type Composition
Garage true
Building
Dwelling Type Site Built
Foundation Slab
Sewer Public Sewer
Water Public
Level or Stories One
Structure Type Fiber Cement,Stone
New Construction false
Schools
Elementary Schools Berryhill
Middle Schools Berryhill
High Schools West Mecklenburg
Others
HOA Name Cusick Company
Senior Community false
Acceptable Financing Cash, Conventional, FHA, VA Loan
Listing Terms Cash, Conventional, FHA, VA Loan
Special Listing Condition None

Find out why customers are choosing LPT Realty to meet their real estate needs
Learn More About LPT Realty







