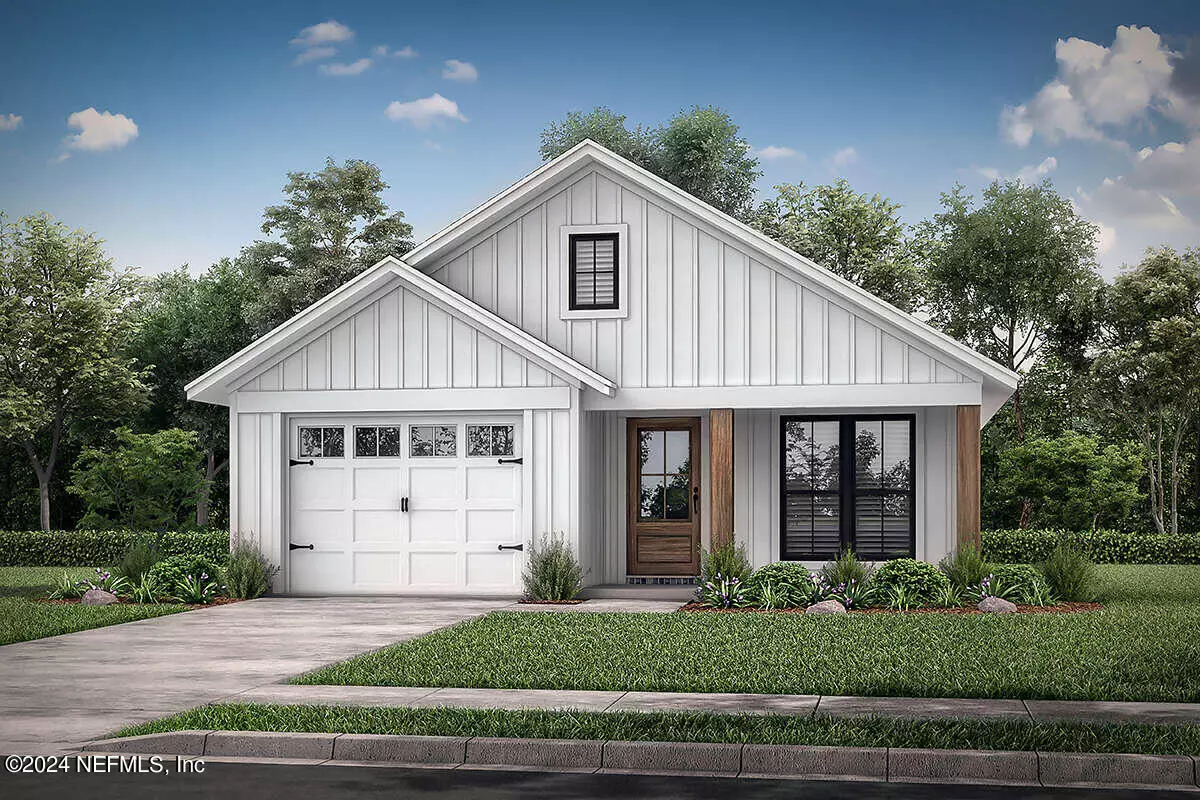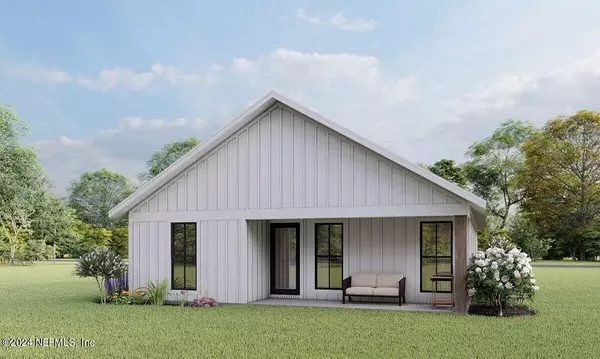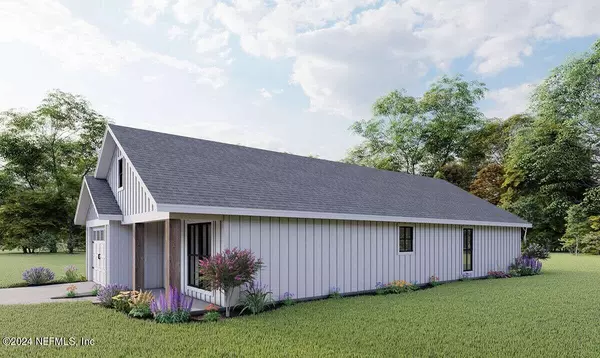
3 Beds
2 Baths
1,292 SqFt
3 Beds
2 Baths
1,292 SqFt
Key Details
Property Type Single Family Home
Sub Type Single Family Residence
Listing Status Active
Purchase Type For Sale
Square Footage 1,292 sqft
Price per Sqft $193
Subdivision Allendale
MLS Listing ID 2050855
Style A-Frame,Craftsman
Bedrooms 3
Full Baths 2
Construction Status To Be Built
HOA Y/N No
Originating Board realMLS (Northeast Florida Multiple Listing Service)
Annual Tax Amount $295
Lot Size 0.310 Acres
Acres 0.31
Property Description
Location
State FL
County Duval
Community Allendale
Area 074-Paxon
Direction From Beaver Street, Right onto Baker, Left onto Commonwealth, Right onto Hood. Destination will be on the left.
Interior
Interior Features Built-in Features, Ceiling Fan(s), Eat-in Kitchen, Kitchen Island, Open Floorplan, Pantry, Primary Bathroom - Shower No Tub, Vaulted Ceiling(s), Walk-In Closet(s)
Heating Central, Electric
Cooling Central Air, Electric
Flooring Laminate, Tile
Furnishings Unfurnished
Laundry Electric Dryer Hookup
Exterior
Parking Features Garage
Garage Spaces 1.0
Pool None
Utilities Available Electricity Connected, Sewer Connected, Water Connected
Roof Type Shingle
Porch Covered, Front Porch, Rear Porch
Total Parking Spaces 1
Garage Yes
Private Pool No
Building
Lot Description Corner Lot
Sewer Public Sewer
Water Public
Architectural Style A-Frame, Craftsman
Structure Type Fiber Cement,Frame
New Construction Yes
Construction Status To Be Built
Others
Senior Community No
Tax ID 0495100000
Acceptable Financing Cash, Conventional, FHA, VA Loan
Listing Terms Cash, Conventional, FHA, VA Loan

Find out why customers are choosing LPT Realty to meet their real estate needs
Learn More About LPT Realty







