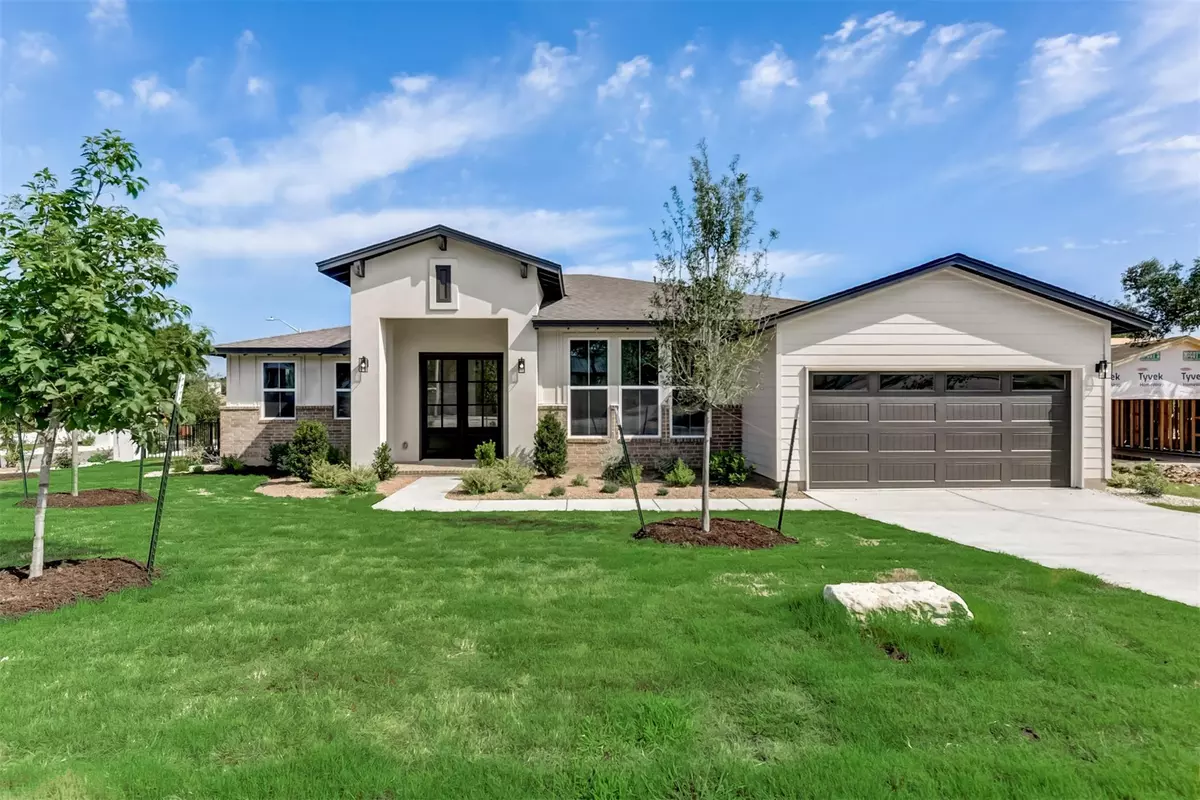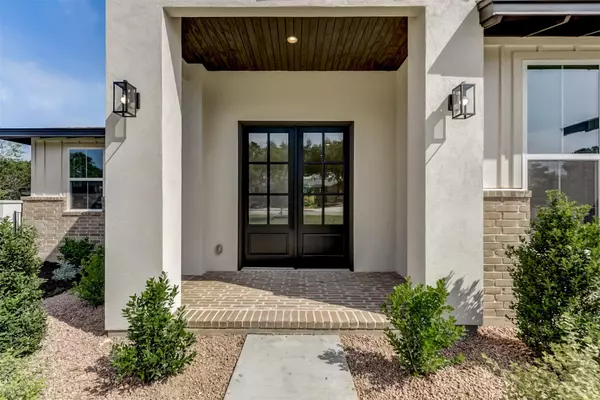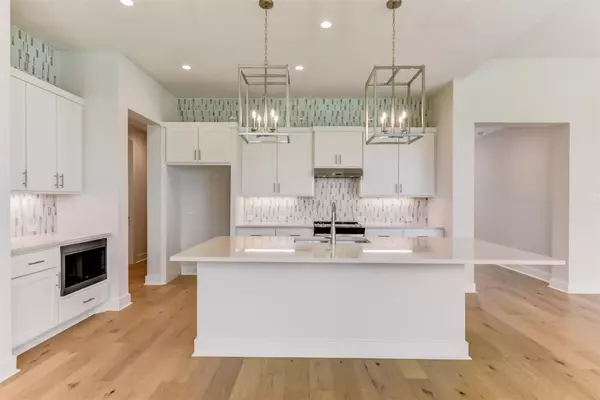
3 Beds
3 Baths
2,119 SqFt
3 Beds
3 Baths
2,119 SqFt
Key Details
Property Type Single Family Home
Sub Type Single Family Residence
Listing Status Active
Purchase Type For Sale
Square Footage 2,119 sqft
Price per Sqft $344
Subdivision Tanner Ranch
MLS Listing ID 1672459
Style 1st Floor Entry,Single level Floor Plan,No Adjoining Neighbor
Bedrooms 3
Full Baths 3
HOA Fees $120/mo
HOA Y/N Yes
Originating Board actris
Year Built 2024
Tax Year 2024
Lot Size 10,018 Sqft
Acres 0.23
Lot Dimensions 9879
Property Description
Location
State TX
County Williamson
Rooms
Main Level Bedrooms 3
Interior
Interior Features Breakfast Bar, High Ceilings, Chandelier, Quartz Counters, Electric Dryer Hookup, High Speed Internet, In-Law Floorplan, Kitchen Island, No Interior Steps, Pantry, Primary Bedroom on Main, Washer Hookup
Heating Central, Heat Pump
Cooling Ceiling Fan(s), Central Air, Exhaust Fan
Flooring Carpet, Tile, Wood
Fireplaces Type None
Fireplace No
Appliance Dishwasher, Disposal, Electric Cooktop, Electric Range, Exhaust Fan, Microwave, Plumbed For Ice Maker, Free-Standing Electric Range, Stainless Steel Appliance(s), Electric Water Heater
Exterior
Exterior Feature None
Garage Spaces 2.0
Fence None
Pool None
Community Features Common Grounds, Curbs, Lock and Leave, Street Lights, Underground Utilities
Utilities Available Electricity Connected, High Speed Internet, Phone Connected, Sewer Connected, Underground Utilities, Water Connected
Waterfront No
Waterfront Description None
View Trees/Woods, See Remarks
Roof Type Shingle
Porch Patio
Total Parking Spaces 2
Private Pool No
Building
Lot Description Corner Lot, Front Yard, Native Plants, Public Maintained Road, Sprinkler - In-ground, Trees-Small (Under 20 Ft)
Faces Northeast
Foundation Slab
Sewer Public Sewer
Water Public
Level or Stories One
Structure Type HardiPlank Type,Stone,Stucco
New Construction Yes
Schools
Elementary Schools Cc Mason
Middle Schools Running Brushy
High Schools Leander High
School District Leander Isd
Others
HOA Fee Include Common Area Maintenance,Maintenance Grounds,Parking
Special Listing Condition Standard

Find out why customers are choosing LPT Realty to meet their real estate needs
Learn More About LPT Realty







