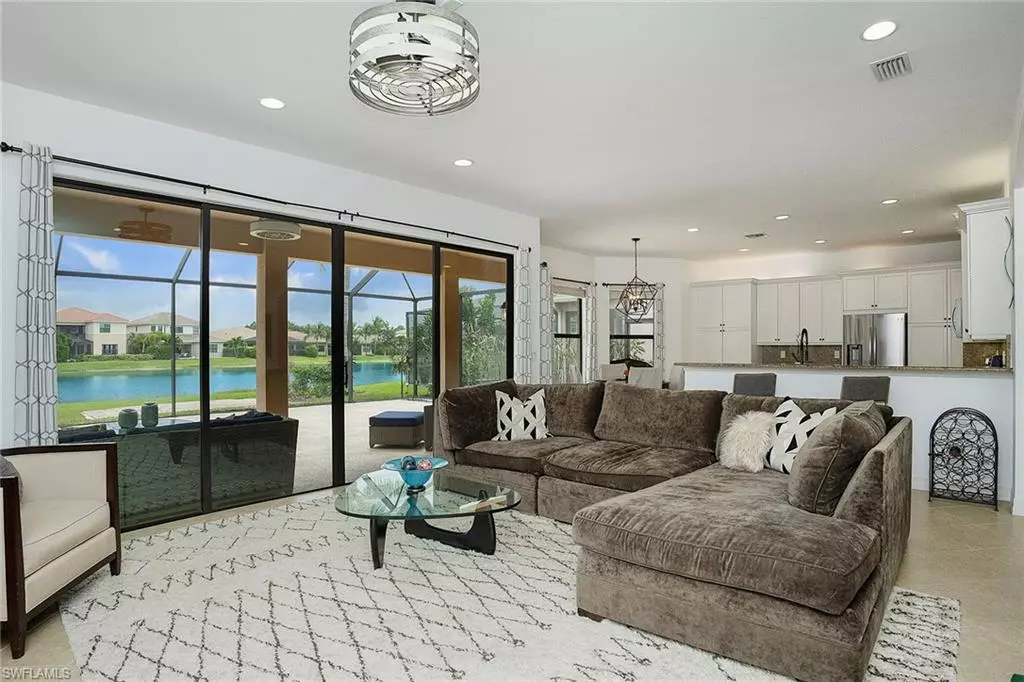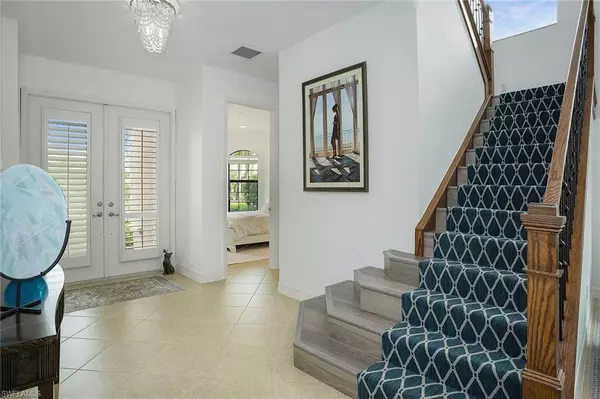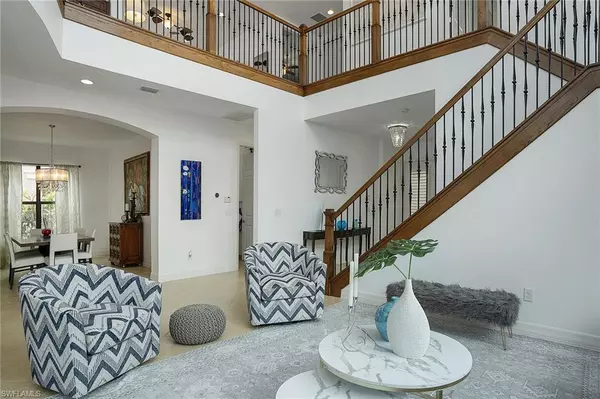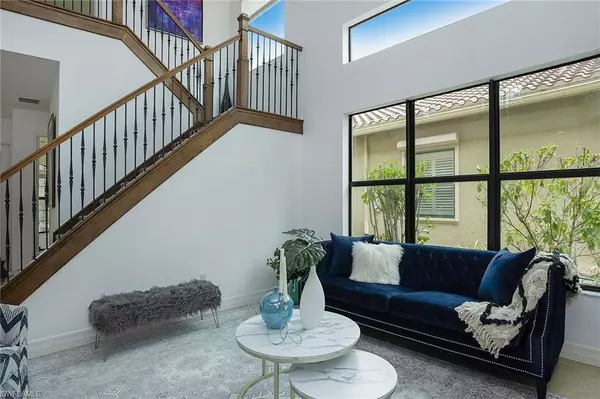
5 Beds
4 Baths
3,813 SqFt
5 Beds
4 Baths
3,813 SqFt
Key Details
Property Type Single Family Home
Sub Type 2 Story,Single Family Residence
Listing Status Active
Purchase Type For Sale
Square Footage 3,813 sqft
Price per Sqft $319
Subdivision Riverstone
MLS Listing ID 224081022
Bedrooms 5
Full Baths 4
HOA Y/N Yes
Originating Board Naples
Year Built 2013
Annual Tax Amount $8,390
Tax Year 2023
Lot Size 6,969 Sqft
Acres 0.16
Property Description
The home also includes a formal dining room for hosting special gatherings. Upstairs, a spacious loft with a wet bar and wine cooler provides the perfect space for entertaining or enjoying cozy movie nights. The luxurious owner's suite is a private retreat, with French doors opening to a covered veranda offering picturesque lake views. The suite also features two large walk-in closets and a spa-like bathroom with a Roman tub, separate shower, dual private water closets, and plenty of counter space. The first-floor bedroom comes complete with a walk-in closet, making it ideal for guests or use as a home office. The upstairs bedrooms also feature walk-in closets, ensuring ample storage throughout. The outdoor living space is equally impressive, with an extended screened patio perfect for al fresco dining, lounging, or simply enjoying the peaceful water views. There's also room for a pool, giving you the opportunity to customize the outdoor area to your liking. This home includes a 2-car garage with extra storage. Residents of Riverstone enjoy a resort-style lifestyle, with amenities like a fitness center, social hall, resort and lap pools, spa, tennis courts, basketball and pickleball courts, and more. Situated near top-rated schools and just a short drive from Naples' finest dining, shopping, and beaches, this home offers the perfect blend of luxury and convenience.
Location
State FL
County Collier
Area Riverstone
Rooms
Bedroom Description First Floor Bedroom,Split Bedrooms
Dining Room Breakfast Bar, Breakfast Room, Formal
Kitchen Island, Pantry
Interior
Interior Features Coffered Ceiling(s), Foyer, French Doors, Pantry, Wired for Sound, Volume Ceiling, Walk-In Closet(s), Wet Bar, Window Coverings
Heating Central Electric
Flooring Laminate, Tile
Equipment Auto Garage Door, Dishwasher, Disposal, Dryer, Microwave, Range, Refrigerator/Icemaker, Self Cleaning Oven, Smoke Detector, Washer, Wine Cooler
Furnishings Unfurnished
Fireplace No
Window Features Window Coverings
Appliance Dishwasher, Disposal, Dryer, Microwave, Range, Refrigerator/Icemaker, Self Cleaning Oven, Washer, Wine Cooler
Heat Source Central Electric
Exterior
Exterior Feature Balcony, Screened Lanai/Porch
Parking Features Driveway Paved, Attached
Garage Spaces 2.0
Pool Community
Community Features Clubhouse, Pool, Fitness Center, Street Lights, Tennis Court(s), Gated
Amenities Available Bike And Jog Path, Clubhouse, Pool, Community Room, Spa/Hot Tub, Fitness Center, Pickleball, Play Area, Streetlight, Tennis Court(s), Underground Utility, Volleyball
Waterfront Description Lake
View Y/N Yes
View Lake
Roof Type Tile
Street Surface Paved
Porch Deck
Total Parking Spaces 2
Garage Yes
Private Pool No
Building
Lot Description Regular
Building Description Concrete Block,Stucco, DSL/Cable Available
Story 2
Water Central
Architectural Style Two Story, Single Family
Level or Stories 2
Structure Type Concrete Block,Stucco
New Construction No
Others
Pets Allowed Yes
Senior Community No
Tax ID 72640031409
Ownership Single Family
Security Features Smoke Detector(s),Gated Community


Find out why customers are choosing LPT Realty to meet their real estate needs
Learn More About LPT Realty







