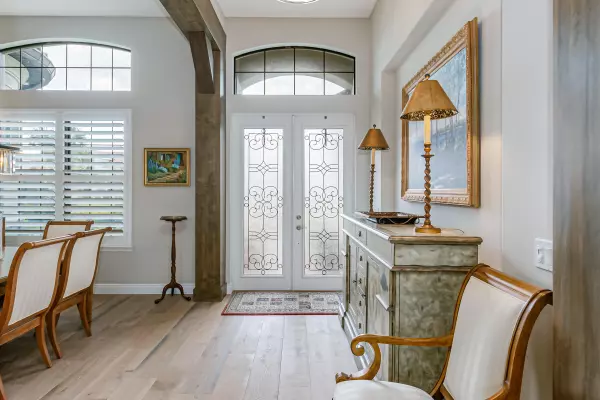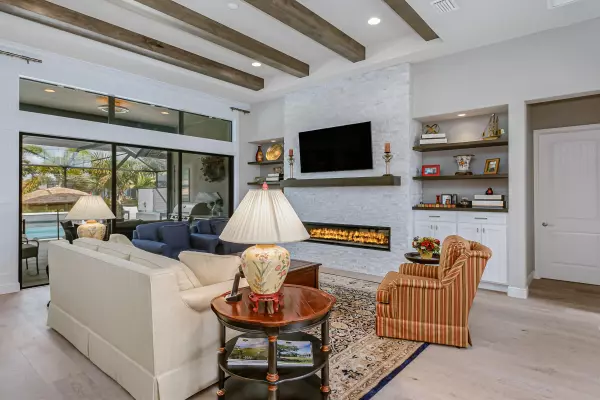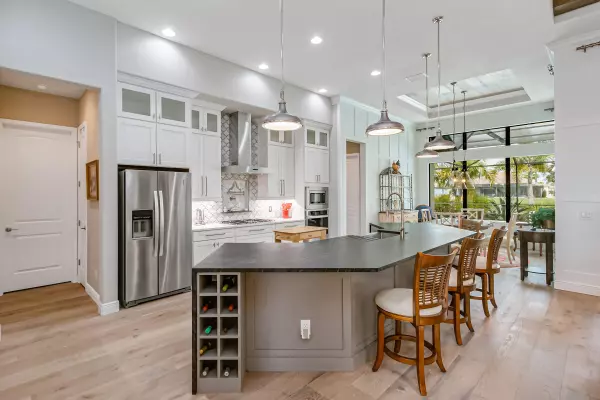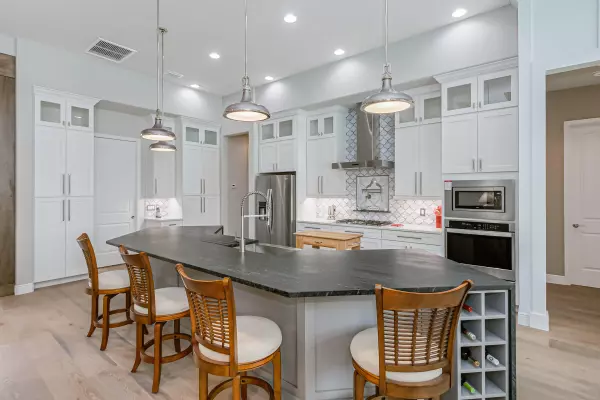
4 Beds
3 Baths
2,626 SqFt
4 Beds
3 Baths
2,626 SqFt
Key Details
Property Type Single Family Home
Sub Type Single Family Detached
Listing Status Active Under Contract
Purchase Type For Sale
Square Footage 2,626 sqft
Price per Sqft $436
Subdivision St. Andrews Manor Phase Three
MLS Listing ID RX-11025982
Style Spanish,Traditional
Bedrooms 4
Full Baths 3
Construction Status Resale
HOA Fees $98/mo
HOA Y/N Yes
Year Built 2017
Annual Tax Amount $9,471
Tax Year 2022
Lot Size 0.300 Acres
Property Description
Location
State FL
Zoning RES
Rooms
Other Rooms Laundry-Inside
Master Bath Dual Sinks, Mstr Bdrm - Ground, Separate Shower, Separate Tub
Interior
Interior Features Ctdrl/Vault Ceilings, Foyer, Kitchen Island, Split Bedroom, Walk-in Closet
Heating Central, Electric
Cooling Central, Electric
Flooring Tile, Wood Floor
Furnishings Furniture Negotiable
Exterior
Exterior Feature Outdoor Shower, Shutters
Parking Features Garage - Attached, Golf Cart
Garage Spaces 3.0
Pool Heated, Inground
Utilities Available Electric, Gas Natural, Public Sewer, Public Water
Amenities Available None
Waterfront Description Lake
View Lake, Pool
Exposure Southeast
Private Pool Yes
Building
Lot Description 1/4 to 1/2 Acre
Story 1.00
Foundation Block, Stucco
Construction Status Resale
Others
Pets Allowed Yes
Senior Community No Hopa
Restrictions Other
Security Features Gate - Unmanned
Acceptable Financing Cash, Conventional
Membership Fee Required No
Listing Terms Cash, Conventional
Financing Cash,Conventional

Find out why customers are choosing LPT Realty to meet their real estate needs
Learn More About LPT Realty







