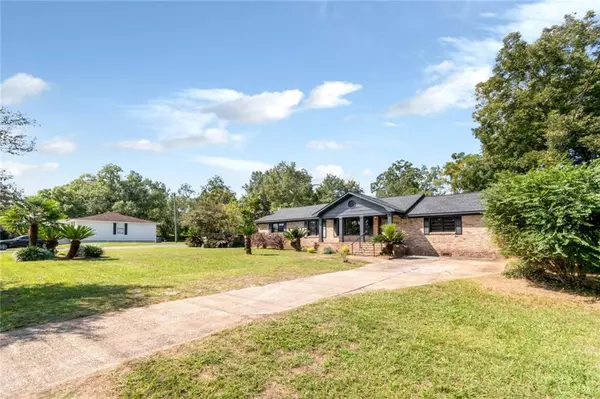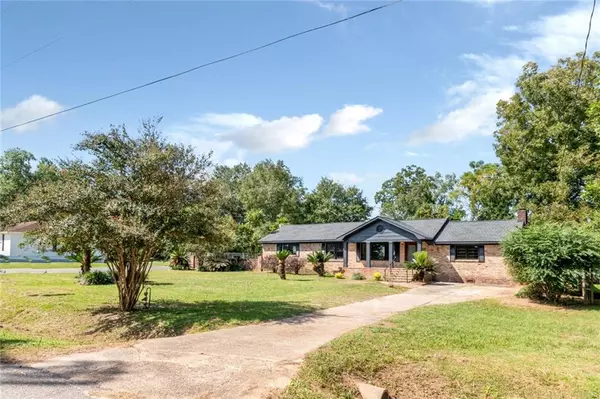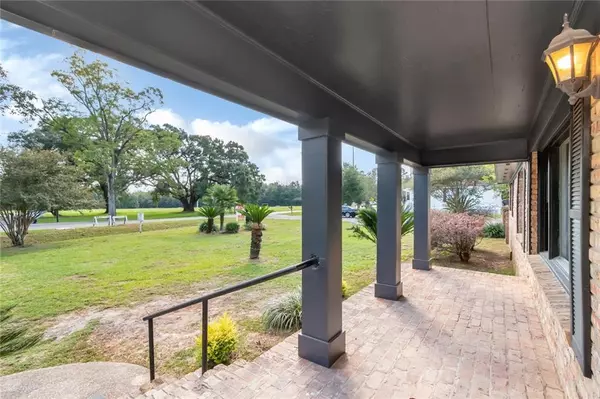
3 Beds
3 Baths
2,690 SqFt
3 Beds
3 Baths
2,690 SqFt
Key Details
Property Type Single Family Home
Sub Type Single Family Residence
Listing Status Active
Purchase Type For Sale
Square Footage 2,690 sqft
Price per Sqft $130
Subdivision Metes & Bounds
MLS Listing ID 7465564
Bedrooms 3
Full Baths 3
Year Built 1963
Annual Tax Amount $1,405
Tax Year 1405
Lot Size 0.534 Acres
Property Description
Check out this unique but highly functional 3 bedroom 3 bath floor plan! New Roof 2024, New HVAC 2024, New Tankless Water Heater 2024, New Plumbing and Electrical Fixtures.
This 4 sided brick home sits on a spacious half-acre lot with TWO paved driveways for convenient access. Inside, you'll find a gorgeous kitchen, an inviting living area, and exceptional storage throughout with NINE closets total - including THREE walk-in closets in the primary suite! The home creates a warm and relaxing environment with a blend of modern style and functionality, featuring spacious bedrooms each with TWO closets, plus additional storage in the living area and a kitchen pantry.
You're just minutes away from local amenities—shopping, dining, and parks are all within easy reach while enjoying a rural surrounding.
Location
State AL
County Mobile - Al
Direction WEST ON GRELOT, TAKE RIGHT ON LEROY STEVENS, 4TH HOUSE ON LEFT
Rooms
Basement None
Primary Bedroom Level Main
Dining Room Open Floorplan, Separate Dining Room
Kitchen Breakfast Bar, Cabinets White, Eat-in Kitchen, Pantry, Solid Surface Counters, Stone Counters, View to Family Room
Interior
Interior Features Crown Molding, Disappearing Attic Stairs, Double Vanity, Recessed Lighting, Walk-In Closet(s)
Heating Central, Electric
Cooling Ceiling Fan(s), Central Air, Electric
Flooring Carpet
Fireplaces Type Wood Burning Stove
Appliance Dishwasher
Laundry Electric Dryer Hookup, In Hall, Laundry Room, Lower Level
Exterior
Exterior Feature Courtyard
Fence Back Yard
Pool None
Community Features None
Utilities Available Cable Available, Electricity Available, Natural Gas Available, Phone Available, Sewer Available, Underground Utilities, Water Available
Waterfront Description None
View Y/N true
View Rural
Roof Type Shingle
Building
Lot Description Back Yard, Cleared, Front Yard, Landscaped, Level
Foundation Combination, Pillar/Post/Pier, Slab
Sewer Public Sewer
Water Private, Well
Architectural Style Ranch
Level or Stories One
Schools
Elementary Schools O'Rourke
Middle Schools Bernice J Causey
High Schools Baker
Others
Special Listing Condition Standard

Find out why customers are choosing LPT Realty to meet their real estate needs
Learn More About LPT Realty







