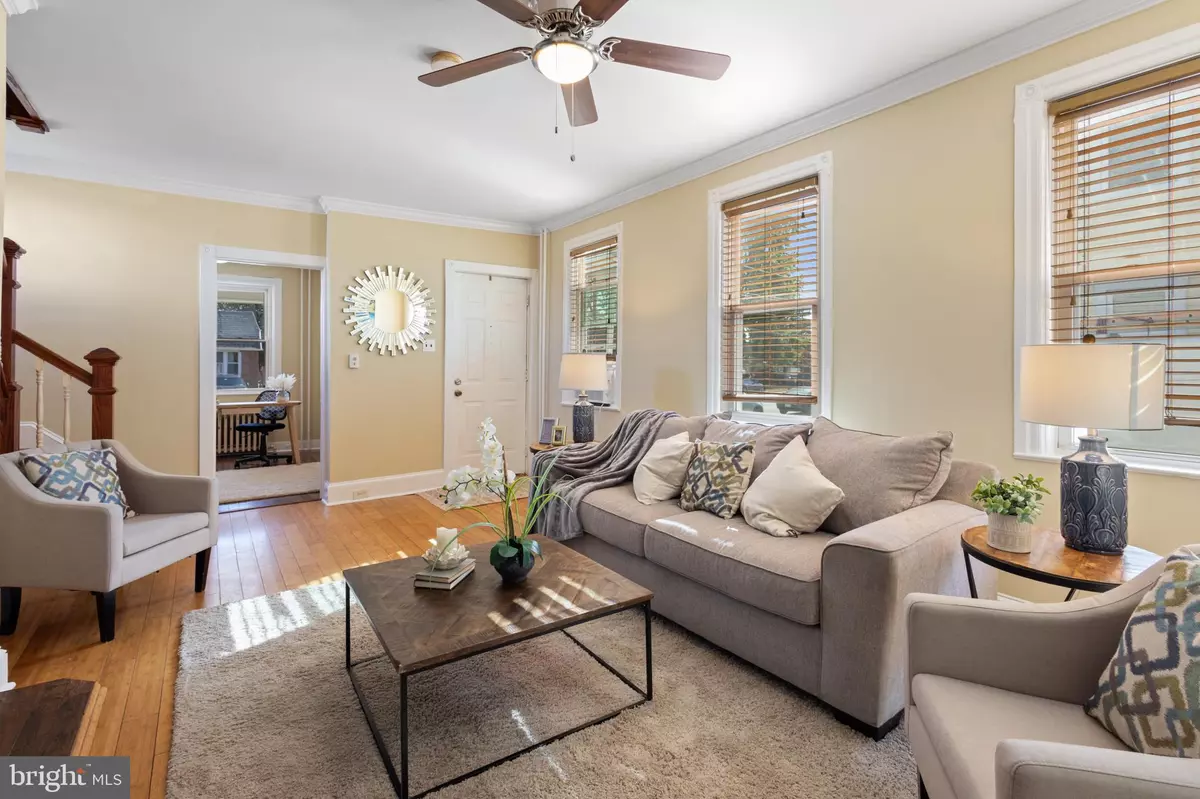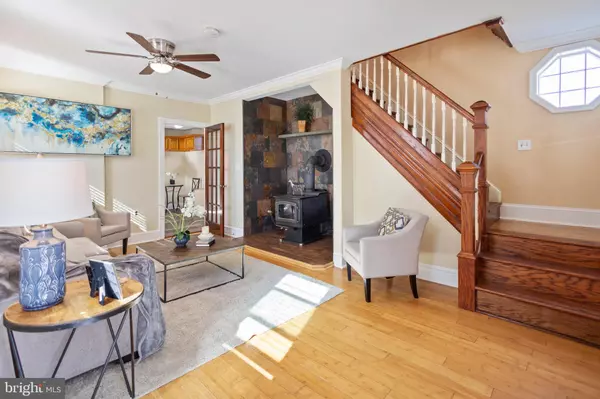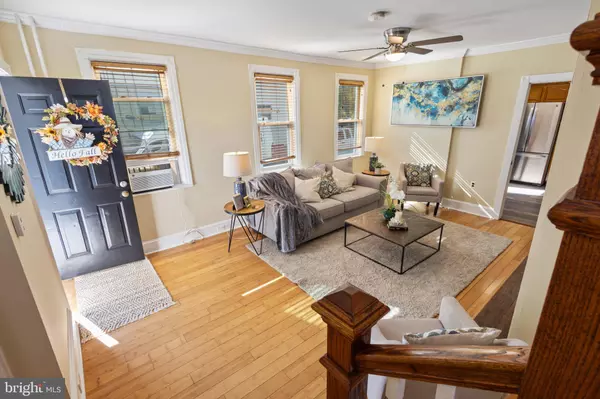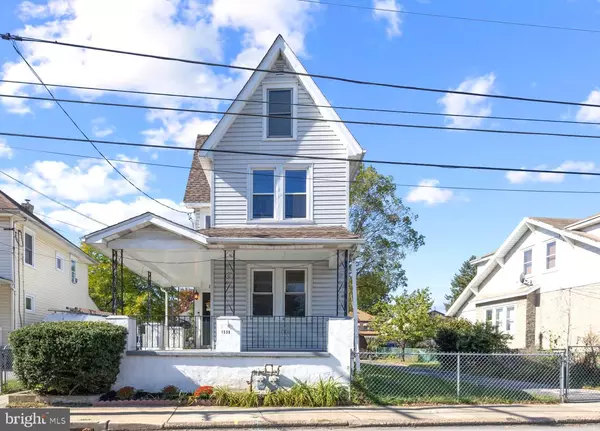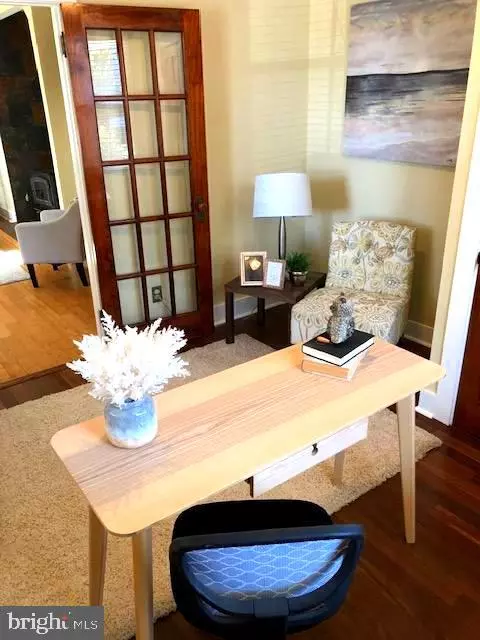
3 Beds
2 Baths
1,430 SqFt
3 Beds
2 Baths
1,430 SqFt
Key Details
Property Type Single Family Home
Sub Type Detached
Listing Status Under Contract
Purchase Type For Sale
Square Footage 1,430 sqft
Price per Sqft $192
Subdivision Linwood
MLS Listing ID PADE2076650
Style Traditional
Bedrooms 3
Full Baths 1
Half Baths 1
HOA Y/N N
Abv Grd Liv Area 1,430
Originating Board BRIGHT
Year Built 1890
Annual Tax Amount $4,271
Tax Year 2023
Lot Size 9,583 Sqft
Acres 0.22
Lot Dimensions 63.00 x 150.00
Property Description
- **Spacious Living Areas:** Enjoy a large open living room and convenient Den/Office space on the main floor
- **Updated Kitchen:** The modern kitchen boasts stainless steel appliances, ample cabinetry, and a breakfast nook for Eat-in Dining.
- **Comfortable Bedrooms:** Features 3 bedrooms with generous closet space, offering a peaceful retreat for everyone.
-** Baths:** One half bath on main floor and one full bath on 2nd floor
-** Laundry** - convenient first floor laundry room includes a stackable washer & dryer
-**Office/Den** - work from home or let the kids do their homework in this cozy front room on the main floor - or, use it as a 4th bedroom.
- **Outdoor Space:** Step outside to a very large fenced-in backyard, perfect for outdoor activities, entertaining or relaxing in the sun.
-** Large Wood Storage Shed** - a double sized open wood shed for storing wood and other yard tools
-** Yard Shed ** - there's a second lockable storage shed for your patio furniture, lawn mowers, etc.
** Cement patio in Rear** - perfect size for relaxing and barbecuing
** Open Wrap Around Front Porch ** - set up your rocking chairs and enjoy your morning coffee!
** Enclosed Sun Room/Porch** - enjoy some quiet time relaxing on the enclosed back porch room surrounded by windows overlooking the spacious yard.
-**Full size Walk-up Attic:**- Wow - you won't believe the size of the unfinished walk up attic accessed easily from the 2nd floor hallway. Finish the space to create another bedroom or use it for storage.
-**Full size Basement**- enjoy even more storage space in this full-size unfinished basement accessed from outside Bilco doors, or from inside the kitchen area.
** HVAC** The gas hydronic heater and dual-function, high-output hot water system is 5 years old so many years of heating efficiency left.
**Electrical System** - Brand new electrical circuit breaker panel and subpanel installed in 2024.
-**Amazing Tiled Wood Stove Nook**- Save heating money and stay warm and cozy with a real wood burning wood stove nook in the main living space (and a load of free wood to get you started!)
- **Convenient Location:** Situated close to local shops, dining, and parks, with easy access to the Phila. International Airport, and major highways to Center City Phila. and Delaware.
**This home combines charm , space and convenience, making it a perfect choice for families and first-time buyers alike. Schedule a viewing today and discover all that 1558 Market St has to offer! ** Ready for move in- pack your bags!
Location
State PA
County Delaware
Area Lower Chichester Twp (10408)
Zoning R-20
Rooms
Other Rooms Sun/Florida Room, Laundry, Office
Basement Outside Entrance, Side Entrance, Unfinished
Interior
Interior Features Stove - Wood, Wood Floors, Window Treatments, Kitchen - Eat-In
Hot Water Natural Gas
Heating Hot Water
Cooling Window Unit(s)
Flooring Laminated, Hardwood
Inclusions Washer, Dryer, Refrigerator, Wood Stove, blinds - as is
Equipment Built-In Microwave, Dishwasher, Dryer, Dryer - Front Loading, Oven - Single, Refrigerator, Stainless Steel Appliances, Washer - Front Loading, Washer/Dryer Stacked, Water Heater
Fireplace N
Appliance Built-In Microwave, Dishwasher, Dryer, Dryer - Front Loading, Oven - Single, Refrigerator, Stainless Steel Appliances, Washer - Front Loading, Washer/Dryer Stacked, Water Heater
Heat Source Oil
Laundry Main Floor
Exterior
Exterior Feature Porch(es), Patio(s)
Garage Spaces 4.0
Fence Chain Link
Water Access N
Roof Type Shingle
Accessibility None
Porch Porch(es), Patio(s)
Total Parking Spaces 4
Garage N
Building
Story 2
Foundation Other
Sewer Public Sewer
Water Public
Architectural Style Traditional
Level or Stories 2
Additional Building Above Grade, Below Grade
New Construction N
Schools
School District Chichester
Others
Senior Community No
Tax ID 08-00-00752-00
Ownership Fee Simple
SqFt Source Assessor
Acceptable Financing Cash, Conventional
Listing Terms Cash, Conventional
Financing Cash,Conventional
Special Listing Condition Standard


Find out why customers are choosing LPT Realty to meet their real estate needs
Learn More About LPT Realty


