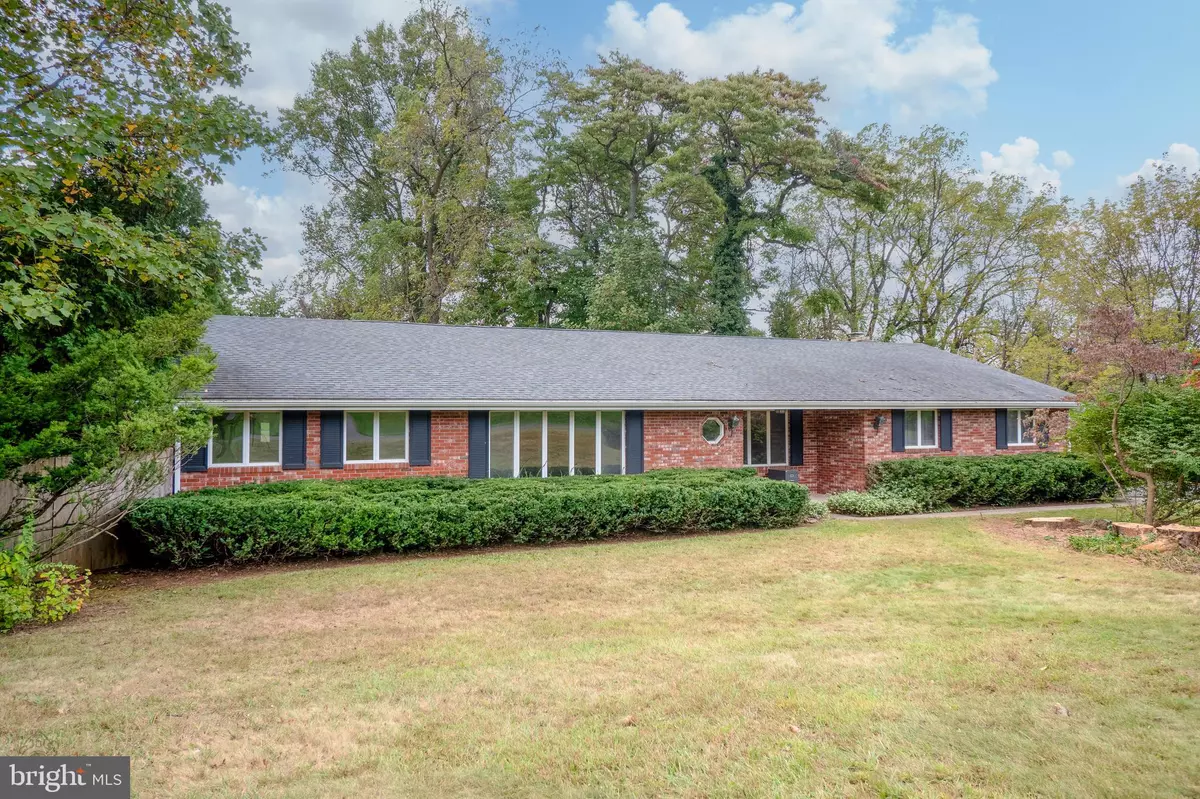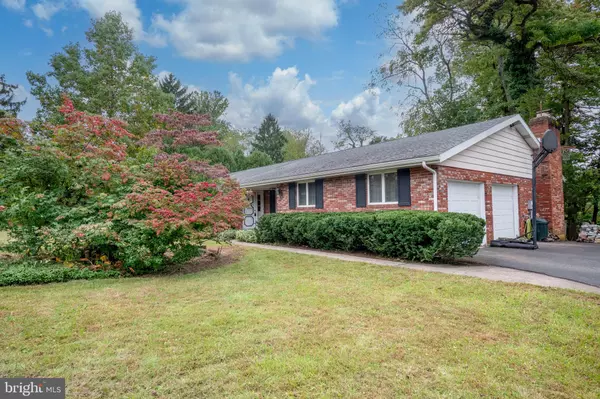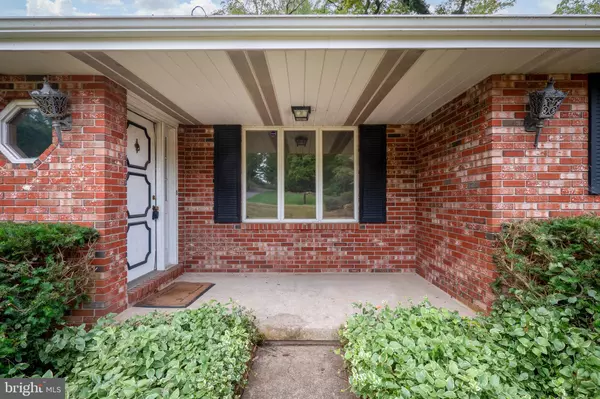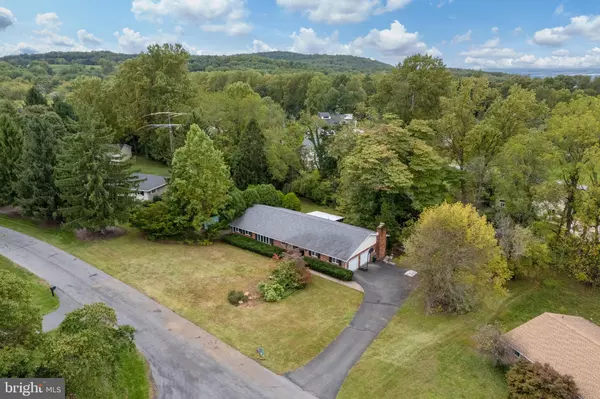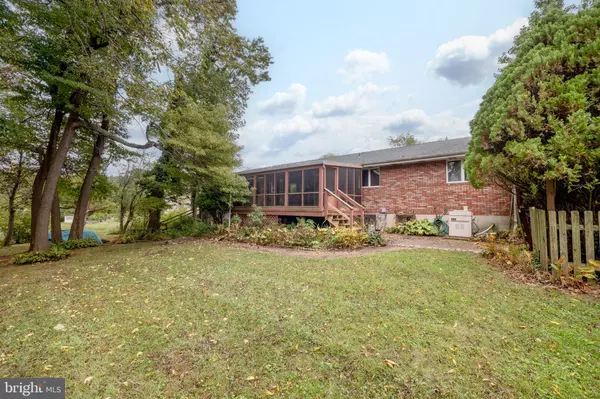
3 Beds
3 Baths
3,034 SqFt
3 Beds
3 Baths
3,034 SqFt
Key Details
Property Type Single Family Home
Sub Type Detached
Listing Status Pending
Purchase Type For Sale
Square Footage 3,034 sqft
Price per Sqft $147
Subdivision Buss Acres
MLS Listing ID PALH2010152
Style Ranch/Rambler
Bedrooms 3
Full Baths 2
Half Baths 1
HOA Y/N N
Abv Grd Liv Area 2,127
Originating Board BRIGHT
Year Built 1974
Annual Tax Amount $5,680
Tax Year 2022
Lot Size 0.712 Acres
Acres 0.71
Lot Dimensions 173.79 x 178.41
Property Description
Location
State PA
County Lehigh
Area Upper Milford Twp (12321)
Zoning R-A
Rooms
Other Rooms Living Room, Dining Room, Primary Bedroom, Bedroom 2, Bedroom 3, Kitchen, Great Room, Laundry, Recreation Room, Primary Bathroom, Full Bath, Half Bath
Basement Partially Finished
Main Level Bedrooms 3
Interior
Hot Water Electric
Heating Heat Pump - Electric BackUp
Cooling Central A/C
Flooring Carpet, Tile/Brick
Fireplaces Number 1
Fireplaces Type Wood
Inclusions All Appliances as-is condition. Pool Table
Equipment Refrigerator, Cooktop, Oven - Double, Dishwasher, Washer, Dryer
Fireplace Y
Appliance Refrigerator, Cooktop, Oven - Double, Dishwasher, Washer, Dryer
Heat Source Electric
Laundry Main Floor
Exterior
Exterior Feature Screened, Deck(s)
Parking Features Garage - Side Entry
Garage Spaces 6.0
Pool In Ground
Water Access N
Roof Type Asphalt
Accessibility None
Porch Screened, Deck(s)
Total Parking Spaces 6
Garage Y
Building
Lot Description Backs to Trees, Level
Story 1
Foundation Block
Sewer On Site Septic
Water Public
Architectural Style Ranch/Rambler
Level or Stories 1
Additional Building Above Grade, Below Grade
New Construction N
Schools
School District East Penn
Others
Senior Community No
Tax ID 548331405112-00001
Ownership Fee Simple
SqFt Source Assessor
Acceptable Financing Cash, Conventional
Listing Terms Cash, Conventional
Financing Cash,Conventional
Special Listing Condition Standard


Find out why customers are choosing LPT Realty to meet their real estate needs
Learn More About LPT Realty


