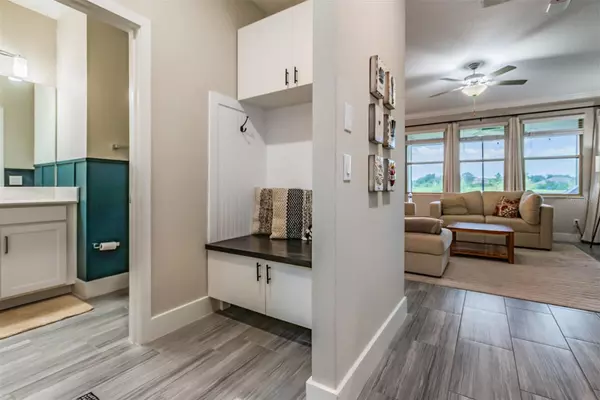
4 Beds
3 Baths
2,334 SqFt
4 Beds
3 Baths
2,334 SqFt
Key Details
Property Type Single Family Home
Sub Type Single Family Residence
Listing Status Active
Purchase Type For Sale
Square Footage 2,334 sqft
Price per Sqft $231
Subdivision Bexley South Prcl 4 Ph 3B
MLS Listing ID TB8307631
Bedrooms 4
Full Baths 2
Half Baths 1
HOA Fees $394
HOA Y/N Yes
Originating Board Stellar MLS
Year Built 2021
Annual Tax Amount $8,088
Lot Size 4,791 Sqft
Acres 0.11
Property Description
Situated on a 48 x 100 lot with lovely water views, this “Maryland” floor plan 2-story home shows beautifully, featuring a keyless entry and welcoming foyer, with a large open concept family room that flows into the stunning kitchen and spacious dining area. Granite countertops, large pantry, extra counter space, and center island with breakfast bar pair with stainless steel GE appliances for a sleek, modern look. Luxurious adornments such as neutral wood-look tile downstairs, high ceilings, and beautiful crown moulding and baseboards are featured throughout the home.
Upstairs, enjoy the flexible loft space, laundry room, three guest bedrooms, a guest bathroom, and the spacious primary owners retreat with ensuite bathroom, featuring a huge walk-in closet, separate shower and garden tub, and vanity with dual sinks, providing convenience and privacy from the rest of the home.
The outdoor living space features a covered, screened-in lanai, perfect for grilling out and enjoying the water views, with backyard space for a pool oasis.
Additional features in this 2021 home include newer A/C system, gas water heater, smart home capabilities including Ring doorbell and wi-fi extenders, custom mudroom, energy efficient foam insulation, a roomy two-car garage and front driveway providing ample parking space.
Bexley is a well-designed community that celebrates its natural surroundings, offering residents a taste of the “old Florida” charm. The community's beauty lies in preservation, with homes that blend seamlessly into the existing landscape. Boasting a full range of amenities and vast acres of parks and preserved areas, not to mention miles of walking and bike trails, Bexley is the perfect place to call home. Additional amenities include a Clubhouse, Fitness Center, Playground, Soccer Field, Swimming Pool, Splash Zone, Dog Park, and Twisted Sprocket Café.
Bexley provides convenient access to the area’s best public and private schools, hospitals, premier shopping & dining, Suncoast Parkway, TIA Airport, Downtown Tampa, bridges to the beaches, and all that the Tampa Bay Area has to offer!
Location
State FL
County Pasco
Community Bexley South Prcl 4 Ph 3B
Zoning MPUD
Interior
Interior Features Ceiling Fans(s), Crown Molding, Eat-in Kitchen, Kitchen/Family Room Combo, Living Room/Dining Room Combo, Open Floorplan, PrimaryBedroom Upstairs, Solid Surface Counters, Thermostat, Window Treatments
Heating Central
Cooling Central Air
Flooring Carpet, Tile
Furnishings Unfurnished
Fireplace false
Appliance Built-In Oven, Cooktop, Dishwasher, Disposal, Gas Water Heater, Microwave, Range, Range Hood, Refrigerator
Laundry Inside, Laundry Room, Upper Level
Exterior
Exterior Feature Irrigation System, Lighting, Sidewalk, Sliding Doors
Garage Spaces 2.0
Community Features Clubhouse, Community Mailbox, Deed Restrictions, Dog Park, Fitness Center, Park, Playground, Pool, Restaurant, Sidewalks, Special Community Restrictions
Utilities Available BB/HS Internet Available, Cable Available, Electricity Connected, Natural Gas Available, Natural Gas Connected, Public, Sewer Connected, Sprinkler Meter, Underground Utilities, Water Connected
Amenities Available Clubhouse, Fitness Center, Park, Playground, Pool, Recreation Facilities, Trail(s)
Waterfront Description Pond
View Y/N Yes
Roof Type Shingle
Porch Front Porch, Rear Porch, Screened
Attached Garage true
Garage true
Private Pool No
Building
Lot Description Landscaped, Sidewalk, Paved
Story 2
Entry Level Two
Foundation Slab
Lot Size Range 0 to less than 1/4
Sewer Public Sewer
Water Public
Architectural Style Traditional
Structure Type Block,Stucco,Wood Frame
New Construction false
Schools
Elementary Schools Bexley Elementary School
Middle Schools Charles S. Rushe Middle-Po
High Schools Sunlake High School-Po
Others
Pets Allowed Breed Restrictions
HOA Fee Include Pool,Recreational Facilities
Senior Community No
Ownership Fee Simple
Monthly Total Fees $65
Acceptable Financing Cash, Conventional
Membership Fee Required Required
Listing Terms Cash, Conventional
Special Listing Condition None


Find out why customers are choosing LPT Realty to meet their real estate needs
Learn More About LPT Realty







