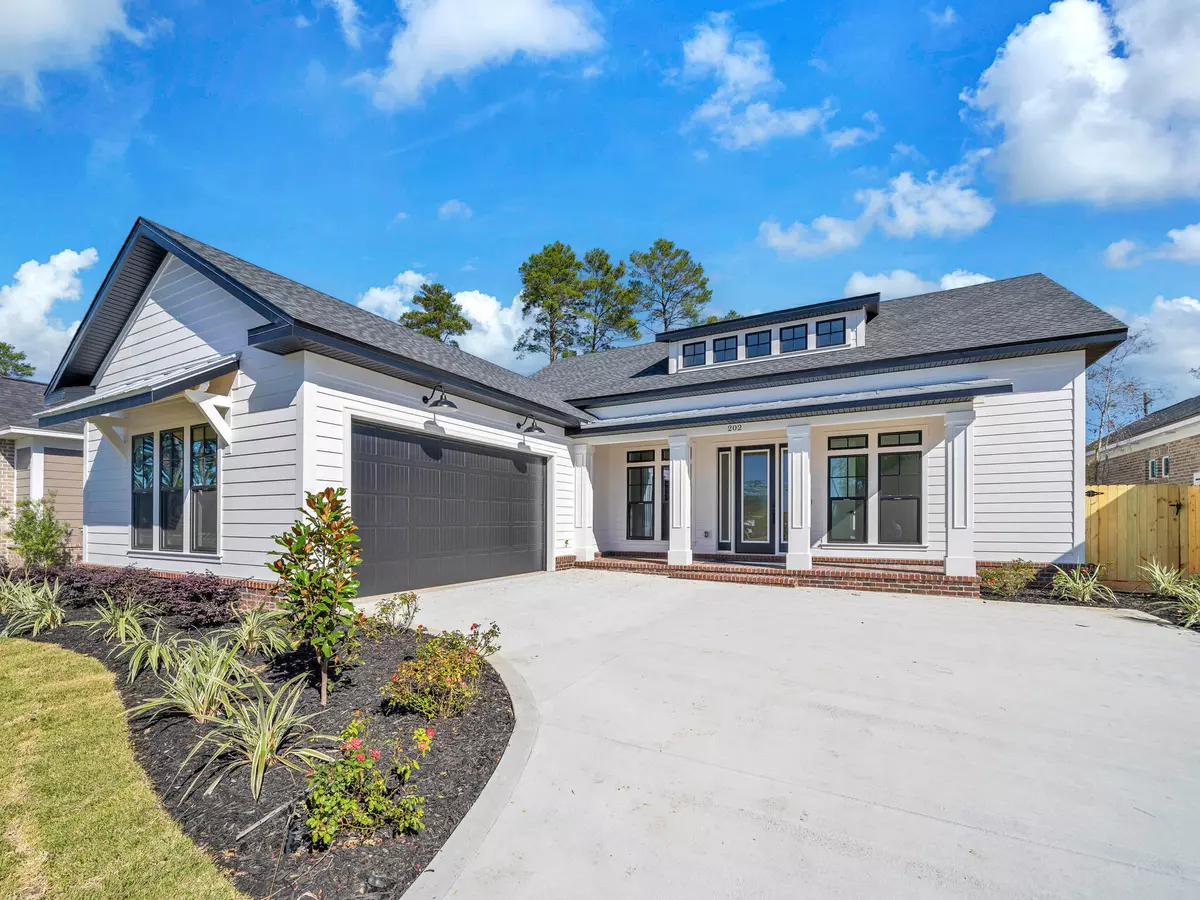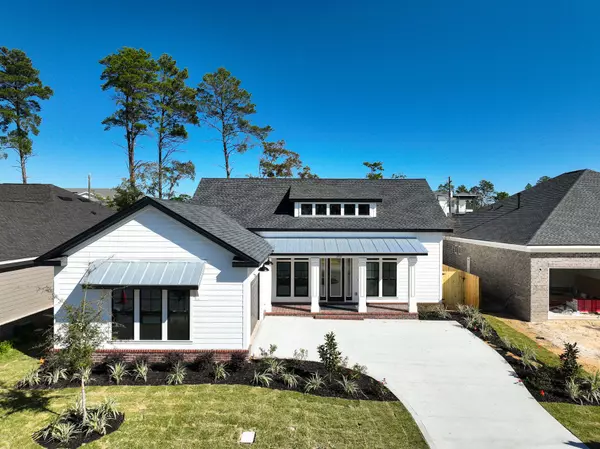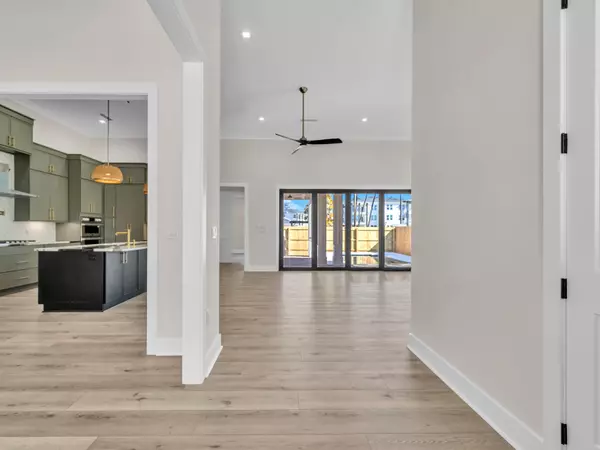
4 Beds
2 Baths
2,375 SqFt
4 Beds
2 Baths
2,375 SqFt
Key Details
Property Type Single Family Home
Sub Type Other
Listing Status Active
Purchase Type For Sale
Square Footage 2,375 sqft
Price per Sqft $336
Subdivision Deer Moss Creek
MLS Listing ID 960235
Bedrooms 4
Full Baths 2
Construction Status Construction Complete
HOA Fees $230/qua
HOA Y/N Yes
Year Built 2024
Lot Size 6,969 Sqft
Acres 0.16
Property Description
Location
State FL
County Okaloosa
Area 13 - Niceville
Zoning Resid Single Family
Rooms
Guest Accommodations Community Room,Pavillion/Gazebo,Pets Allowed,Playground,Pool
Kitchen First
Interior
Interior Features Ceiling Raised, Floor Tile, Floor Vinyl, Kitchen Island, Pantry, Washer/Dryer Hookup, Window Treatment All
Appliance Dishwasher, Disposal, Microwave, Refrigerator, Stove/Oven Electric
Exterior
Exterior Feature Fenced Back Yard, Porch, Rain Gutter
Parking Features Garage Attached
Garage Spaces 2.0
Pool Private
Community Features Community Room, Pavillion/Gazebo, Pets Allowed, Playground, Pool
Utilities Available Electric, Gas - Natural, Public Sewer, Public Water
Private Pool Yes
Building
Lot Description Curb & Gutter, Sidewalk
Story 1.0
Structure Type Roof Dimensional Shg,Siding Brick Some,Siding CmntFbrHrdBrd
Construction Status Construction Complete
Schools
Elementary Schools Plew
Others
HOA Fee Include Management,Master Association
Assessment Amount $230
Energy Description Double Pane Windows,Water Heater - Tnkls
Financing Conventional,VA

Find out why customers are choosing LPT Realty to meet their real estate needs
Learn More About LPT Realty







