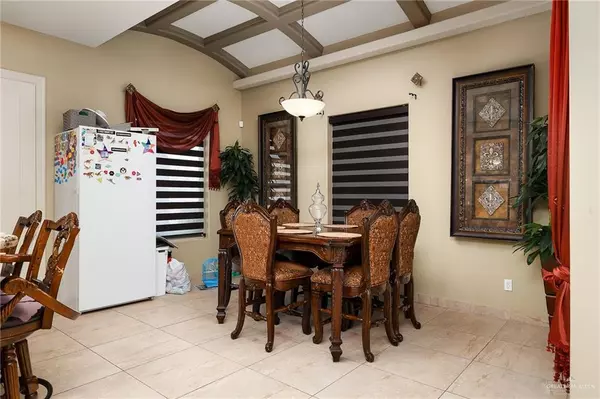4 Beds
5.5 Baths
3,510 SqFt
4 Beds
5.5 Baths
3,510 SqFt
Key Details
Property Type Single Family Home
Sub Type Single Family Residence
Listing Status Active
Purchase Type For Sale
Square Footage 3,510 sqft
Subdivision Summerwood Manor Estates
MLS Listing ID 450436
Bedrooms 4
Full Baths 5
Half Baths 1
HOA Fees $650/ann
HOA Y/N Yes
Originating Board Greater McAllen
Year Built 2016
Annual Tax Amount $18,991
Tax Year 2024
Lot Size 0.644 Acres
Acres 0.644
Property Description
Inside, you'll find four spacious bedrooms with walk-in closets, a welcoming living area, and a well-equipped kitchen. The detached garage includes additional storage and a maid’s quarter with a bathroom, offering versatility and convenience. This property perfectly combines luxury and practicality—an ideal family home!
Location
State TX
County Hidalgo
Community Sidewalks, Street Lights
Rooms
Other Rooms Detached Quarters, Storage
Dining Room Living Area(s): 1
Interior
Interior Features Countertops (Granite), Ceiling Fan(s), Dryer, Fireplace, Microwave, Walk-In Closet(s), Washer
Heating Central
Cooling Central Air
Flooring Porcelain Tile
Fireplace true
Appliance Electric Water Heater, Microwave, Refrigerator, Stove/Range
Laundry Laundry Room, Washer/Dryer Connection
Exterior
Exterior Feature BBQ Pit/Grill, Motorized Gate
Garage Spaces 2.0
Carport Spaces 6
Fence Privacy
Pool In Ground, Outdoor Pool
Community Features Sidewalks, Street Lights
View Y/N No
Roof Type Clay Tile
Total Parking Spaces 8
Garage Yes
Private Pool true
Building
Lot Description Cul-De-Sac, Sidewalks
Faces FROM EXPRESSWAY TAKE EXIT BRYAN RD, MERGE ONTO E EXPRESSWAY 83, TURN RIGHT INTO GLASSCOCK, TURN LEFT ONTO JIM SCHROEDER DR, TURN LEFT ONTO WISTERIA ST, KEEP DRIVING TO 1802 E THOMPSON
Story 1
Foundation Slab
Sewer City Sewer
Structure Type Stucco
New Construction No
Schools
Elementary Schools Jensen
Middle Schools North Jr. High
High Schools Sharyland Pioneer H.S.
Others
Tax ID S687600000001000
Find out why customers are choosing LPT Realty to meet their real estate needs
Learn More About LPT Realty







