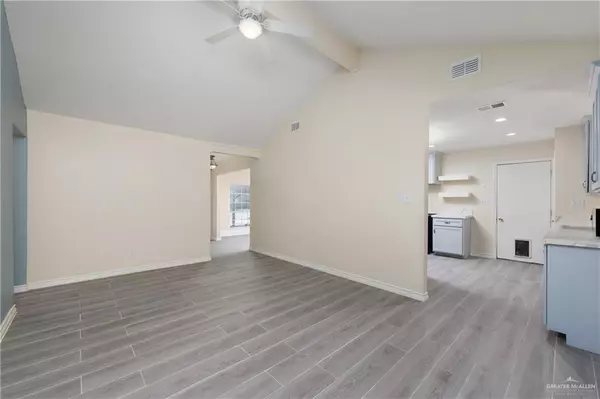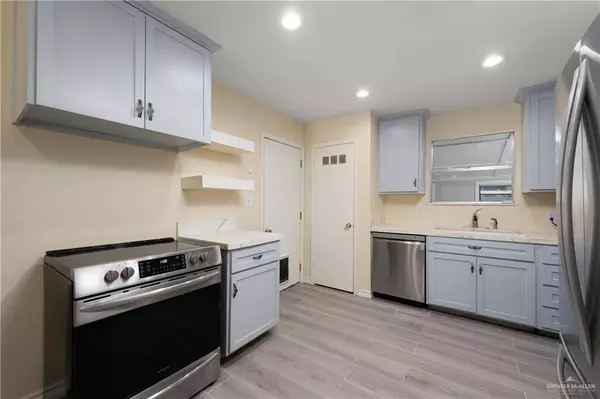
3 Beds
2 Baths
1,693 SqFt
3 Beds
2 Baths
1,693 SqFt
Key Details
Property Type Single Family Home
Sub Type Single Family Residence
Listing Status Active
Purchase Type For Sale
Square Footage 1,693 sqft
Subdivision Falcon Village
MLS Listing ID 450506
Bedrooms 3
Full Baths 2
HOA Y/N No
Originating Board Greater McAllen
Year Built 1974
Annual Tax Amount $3,067
Tax Year 2023
Lot Size 9,150 Sqft
Acres 0.2101
Property Description
Location
State TX
County Cameron
Community Curbs, Street Lights
Rooms
Dining Room Living Area(s): 1
Interior
Interior Features Entrance Foyer, Countertops (Quartz), Countertops (Solid Surface), Ceiling Fan(s), Microwave
Heating Central
Cooling Central Air
Flooring Carpet, Tile
Appliance Electric Water Heater, Water Heater (In Garage), Dishwasher, Microwave, Refrigerator, Stove/Range-Electric Smooth
Laundry In Garage, Washer/Dryer Connection
Exterior
Garage Spaces 2.0
Carport Spaces 2
Fence Chain Link
Community Features Curbs, Street Lights
View Y/N No
Roof Type Composition Shingle
Total Parking Spaces 4
Garage Yes
Building
Lot Description Corner Lot, Curb & Gutters, Irregular Lot, Mature Trees
Faces Ed Carey Dr. to Glasscock. Glasscock to Falcon turn right to Bonham. Home is on corner of Bonham and Falcon
Story 1
Foundation Slab
Sewer City Sewer
Water Public
Structure Type Brick,Siding
New Construction No
Schools
Elementary Schools Treasure Hills
Middle Schools Coakley
High Schools Harlingen South H.S.
Others
Tax ID 70706
Security Features Smoke Detector(s)

Find out why customers are choosing LPT Realty to meet their real estate needs
Learn More About LPT Realty







