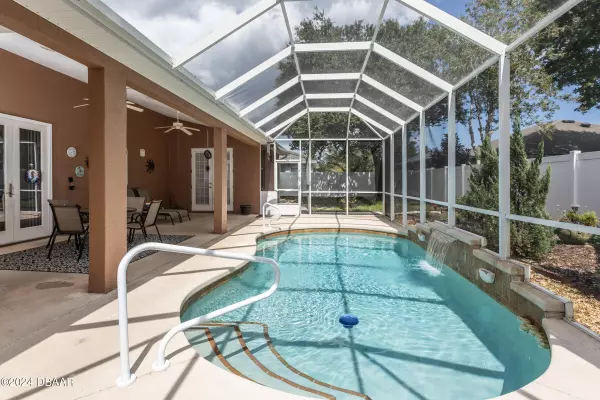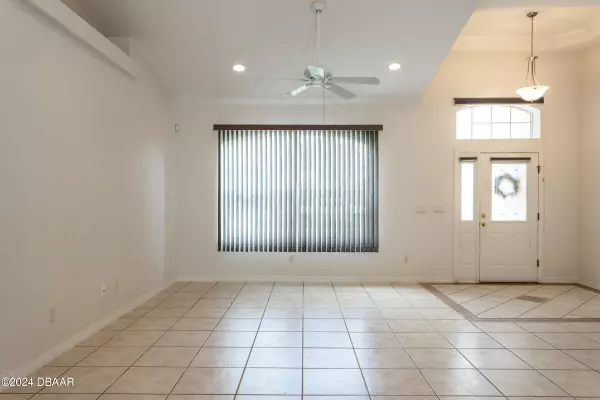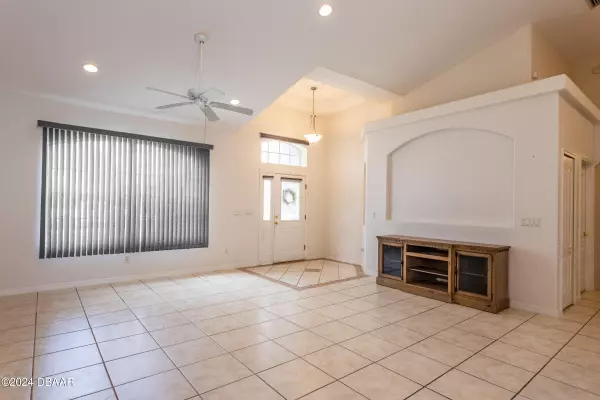
3 Beds
2 Baths
2,084 SqFt
3 Beds
2 Baths
2,084 SqFt
Key Details
Property Type Single Family Home
Sub Type Single Family Residence
Listing Status Active
Purchase Type For Sale
Square Footage 2,084 sqft
Price per Sqft $203
Subdivision 04 Fairways
MLS Listing ID 1204439
Style Other
Bedrooms 3
Full Baths 2
Originating Board Daytona Beach Area Association of REALTORS®
Year Built 2005
Annual Tax Amount $2,916
Lot Size 10,105 Sqft
Lot Dimensions 0.23
Property Description
Location
State FL
County Flagler
Community 04 Fairways
Direction From Matanzas Woods Pkwy go North on Laramie Right on Lynbrook, Left on Lytton Lane.
Interior
Interior Features Ceiling Fan(s), Open Floorplan, Pantry, Primary Bathroom -Tub with Separate Shower, Split Bedrooms, Vaulted Ceiling(s), Walk-In Closet(s)
Heating Central, Electric
Cooling Central Air
Exterior
Garage Attached, Garage
Garage Spaces 2.0
Utilities Available Electricity Connected, Sewer Connected, Water Connected
Roof Type Shingle
Porch Covered, Rear Porch, Screened
Total Parking Spaces 2
Garage Yes
Building
Lot Description Sprinklers In Front, Sprinklers In Rear
Foundation Slab
Water Public
Architectural Style Other
Structure Type Block,Stucco
New Construction No
Others
Senior Community No
Tax ID 07-11-31-7037-00150-0110
Acceptable Financing Cash, Conventional, FHA, VA Loan
Listing Terms Cash, Conventional, FHA, VA Loan

Find out why customers are choosing LPT Realty to meet their real estate needs
Learn More About LPT Realty







