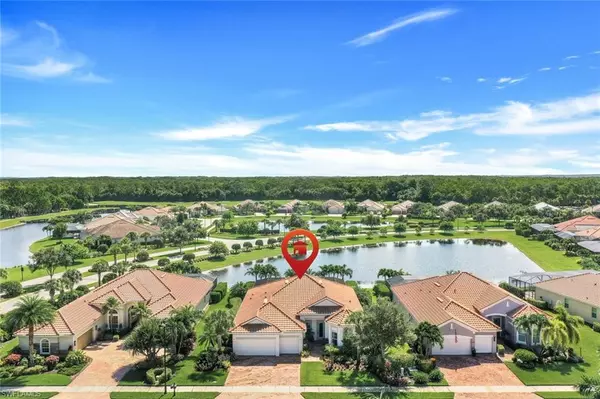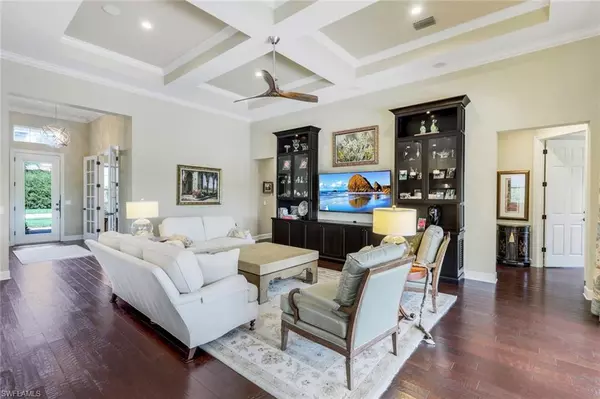3 Beds
3 Baths
2,575 SqFt
3 Beds
3 Baths
2,575 SqFt
Key Details
Property Type Single Family Home
Sub Type Single Family Residence
Listing Status Active
Purchase Type For Sale
Square Footage 2,575 sqft
Price per Sqft $710
Subdivision The Quarry
MLS Listing ID 224064586
Bedrooms 3
Full Baths 3
HOA Y/N Yes
Originating Board Naples
Year Built 2014
Annual Tax Amount $8,065
Tax Year 2023
Lot Size 0.290 Acres
Acres 0.29
Property Description
Discover the stunning "Dartmouth" model, featuring 3 bedrooms, 3 baths, with Eastern Exposure and a spacious 3-car garage all surrounded by an abundance of lush custom landscaping. This home is designed for comfort and elegance, boasting hardwood floors throughout, stylish tile in the bathrooms, exquisite crown molding and custom closets. The upgraded kitchen is a chef’s delight, complete with custom cabinets and a wine cooler. And enjoy the beautifully appointed great room with custom built-ins and drapes.
Step outside to the expansive lanai, perfect for entertaining, featuring an outdoor kitchen, saltwater pool and spa, and breathtaking views of Naples sunrises through a portrait view lanai screen. Additional highlights include impact windows and doors, plus electric roll-down shutters on the lanai for added convenience.
The Quarry is a gated, amenity-rich lakefront community set on over 500 acres of pristine lakes ideal for boating, water skiing, paddle boarding, jet skiing, kayaking, and fishing. Enjoy the newly renovated Beach Club, featuring tennis, pickleball, bocce, a Tiki bar, and poolside food and drink service. Stay active at the wellness center and engage in a variety of activities organized by the full-time activities director.
Golf enthusiasts will appreciate the optional membership at The Quarry Golf Lodge, which features an 18-hole PGA-level Hurdzan-Frye golf course.
Embrace the lifestyle you’ve always dreamed of in this beautiful community!
Location
State FL
County Collier
Area Na31 - E/O Collier Blvd N/O Vanderbilt
Direction Please be sure to use the main gate off Immokalee Rd just passed the RaceTrac gas station and not the back resident's gate off 951/Collier Blvd. GPS will take you to the back gate.
Rooms
Primary Bedroom Level Master BR Ground
Master Bedroom Master BR Ground
Dining Room Breakfast Bar, Breakfast Room, Eat-in Kitchen
Kitchen Kitchen Island, Walk-In Pantry
Interior
Interior Features Great Room, Den - Study, Built-In Cabinets, Wired for Data, Closet Cabinets, Pantry, Tray Ceiling(s), Walk-In Closet(s)
Heating Central Electric
Cooling Central Electric
Flooring Tile, Wood
Window Features Impact Resistant,Impact Resistant Windows,Shutters Electric,Window Coverings
Appliance Electric Cooktop, Dishwasher, Disposal
Laundry Sink
Exterior
Exterior Feature Outdoor Kitchen, Sprinkler Auto
Garage Spaces 3.0
Pool Community Lap Pool, In Ground, Concrete, Electric Heat, Salt Water
Community Features Golf Non Equity, Beach - Private, Beach Club Available, Bike And Jog Path, Boat Storage, Bocce Court, Clubhouse, Community Boat Ramp, Pool, Community Room, Community Spa/Hot tub, Fitness Center, Fitness Center Attended, Golf, Lakefront Beach, Pickleball, Private Beach Pavilion, Private Membership, Putting Green, Restaurant, Street Lights, Tennis Court(s), Water Skiing, Boating, Gated, Golf Course, Tennis
Utilities Available Underground Utilities, Cable Not Available
Waterfront Description None,Pond
View Y/N No
View Pond
Roof Type Tile
Street Surface Paved
Garage Yes
Private Pool Yes
Building
Lot Description Regular
Faces Please be sure to use the main gate off Immokalee Rd just passed the RaceTrac gas station and not the back resident's gate off 951/Collier Blvd. GPS will take you to the back gate.
Story 1
Sewer Central
Water Central
Level or Stories 1 Story/Ranch
Structure Type Concrete Block,Stucco
New Construction No
Others
HOA Fee Include Irrigation Water,Maintenance Grounds,Manager,Security,Street Lights,Street Maintenance
Tax ID 68968194948
Ownership Single Family
Security Features Smoke Detectors
Acceptable Financing Buyer Finance/Cash
Listing Terms Buyer Finance/Cash
Find out why customers are choosing LPT Realty to meet their real estate needs
Learn More About LPT Realty







