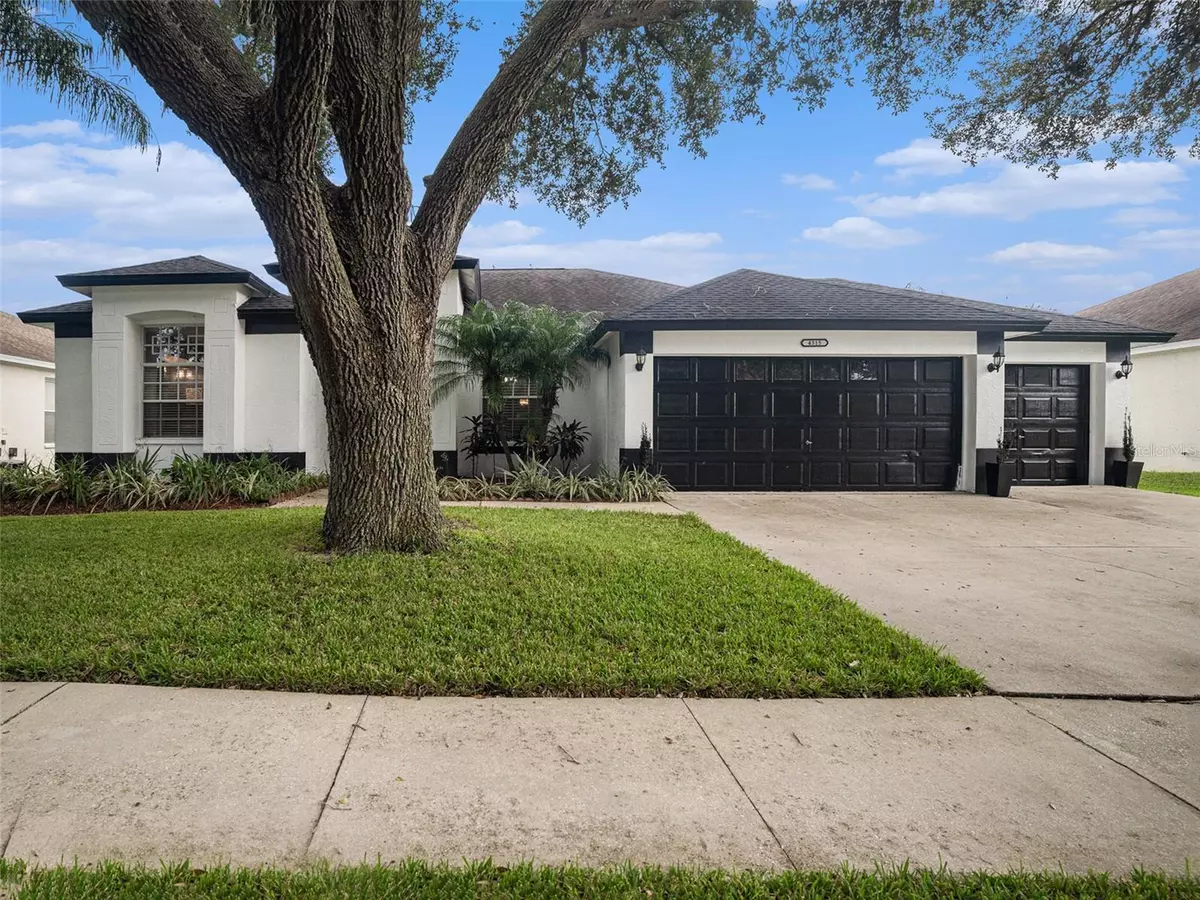
GET MORE INFORMATION
$ 451,000
$ 449,000 0.4%
4 Beds
2 Baths
2,074 SqFt
$ 451,000
$ 449,000 0.4%
4 Beds
2 Baths
2,074 SqFt
Key Details
Sold Price $451,000
Property Type Single Family Home
Sub Type Single Family Residence
Listing Status Sold
Purchase Type For Sale
Square Footage 2,074 sqft
Price per Sqft $217
Subdivision Brandon Ridge Unit 1
MLS Listing ID TB8308205
Sold Date 12/04/24
Bedrooms 4
Full Baths 2
HOA Fees $28/ann
HOA Y/N Yes
Originating Board Stellar MLS
Year Built 1998
Annual Tax Amount $3,670
Lot Size 8,712 Sqft
Acres 0.2
Lot Dimensions 71x120
Property Description
Location
State FL
County Hillsborough
Community Brandon Ridge Unit 1
Zoning PD
Interior
Interior Features Ceiling Fans(s), Kitchen/Family Room Combo, Living Room/Dining Room Combo, Thermostat, Walk-In Closet(s)
Heating Central, Electric, Gas, Natural Gas
Cooling Central Air
Flooring Carpet, Ceramic Tile, Luxury Vinyl, Tile, Vinyl
Fireplace false
Appliance Convection Oven, Cooktop, Dishwasher, Disposal, Gas Water Heater, Microwave, Range, Refrigerator
Laundry Electric Dryer Hookup, Inside, Laundry Room, Washer Hookup
Exterior
Exterior Feature Sidewalk
Garage Spaces 3.0
Pool Heated, Lighting, Screen Enclosure
Utilities Available Cable Available, Natural Gas Available, Natural Gas Connected
Roof Type Shingle
Attached Garage true
Garage true
Private Pool Yes
Building
Story 1
Entry Level One
Foundation Slab
Lot Size Range 0 to less than 1/4
Sewer Public Sewer
Water Public
Structure Type Block,Stucco
New Construction false
Schools
Middle Schools Mulrennan-Hb
High Schools Durant-Hb
Others
Pets Allowed Cats OK, Dogs OK
Senior Community No
Ownership Fee Simple
Monthly Total Fees $28
Acceptable Financing Cash, Conventional, FHA, VA Loan
Membership Fee Required Required
Listing Terms Cash, Conventional, FHA, VA Loan
Special Listing Condition None

Bought with HOMETRUST REALTY GROUP

Find out why customers are choosing LPT Realty to meet their real estate needs
Learn More About LPT Realty







