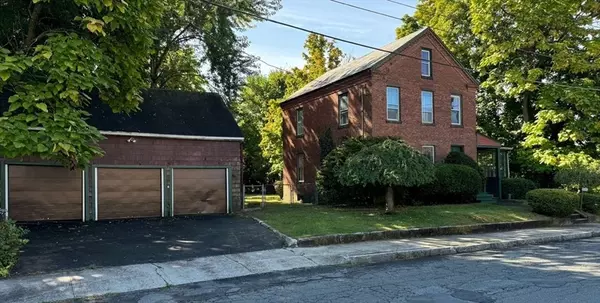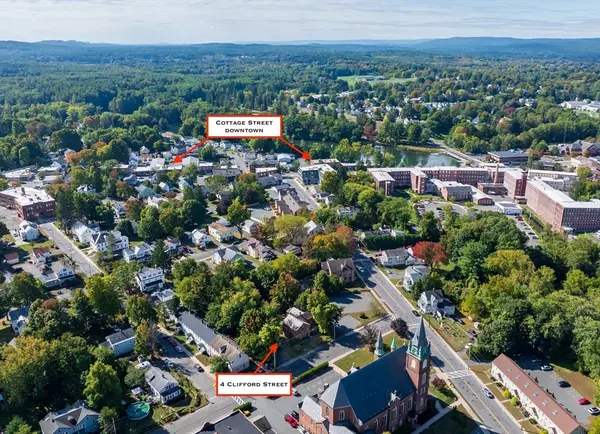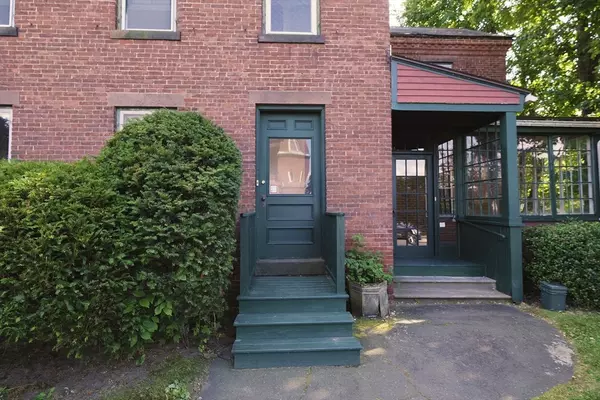
3 Beds
2 Baths
2,340 SqFt
3 Beds
2 Baths
2,340 SqFt
Key Details
Property Type Multi-Family
Sub Type 2 Family - 2 Units Up/Down
Listing Status Pending
Purchase Type For Sale
Square Footage 2,340 sqft
Price per Sqft $181
MLS Listing ID 73296118
Bedrooms 3
Full Baths 2
Year Built 1885
Annual Tax Amount $5,078
Tax Year 2024
Lot Size 0.420 Acres
Acres 0.42
Property Description
Location
State MA
County Hampshire
Zoning R10
Direction Off Adams Street or Gaston.
Rooms
Basement Full, Interior Entry, Bulkhead, Concrete
Interior
Interior Features Ceiling Fan(s), Walk-In Closet(s), Bathroom With Tub & Shower, Floored Attic, Walk-Up Attic, Living Room, Kitchen, Sunroom, Office/Den
Heating Baseboard, Natural Gas
Flooring Vinyl, Carpet, Hardwood, Wood
Appliance Range, Disposal, Microwave, Refrigerator
Laundry Gas Dryer Hookup, Washer Hookup
Exterior
Garage Spaces 3.0
Fence Fenced
Community Features Public Transportation, Shopping, Park, Walk/Jog Trails, Medical Facility, Laundromat, Bike Path, Conservation Area, Highway Access, House of Worship, Private School, Public School
Utilities Available for Gas Range, for Gas Oven, for Gas Dryer, Washer Hookup
Roof Type Slate
Total Parking Spaces 3
Garage Yes
Building
Lot Description Level
Story 3
Foundation Brick/Mortar
Sewer Public Sewer
Water Public
Schools
Elementary Schools Mountain View
Middle Schools White Brook
High Schools Ehs
Others
Senior Community false

Find out why customers are choosing LPT Realty to meet their real estate needs
Learn More About LPT Realty







