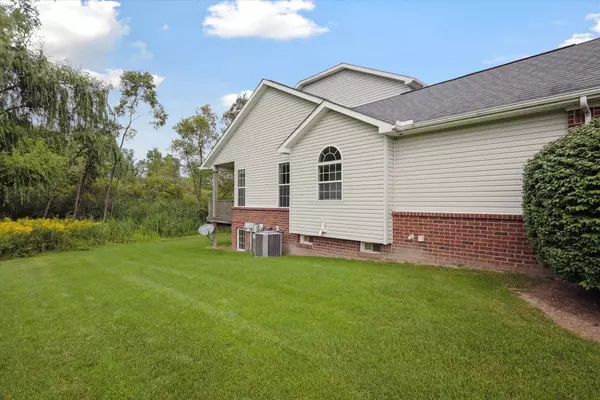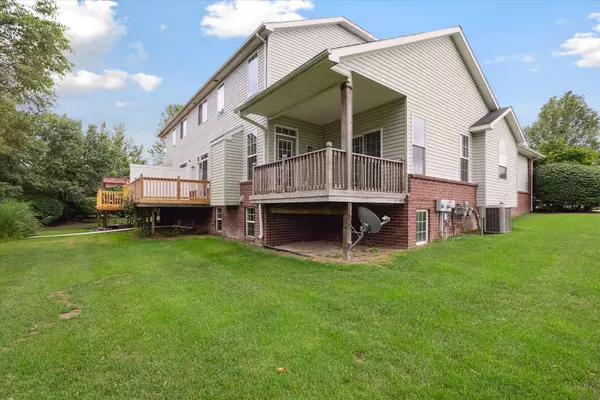3 Beds
3 Baths
1,812 SqFt
3 Beds
3 Baths
1,812 SqFt
Key Details
Property Type Condo
Sub Type Condominium
Listing Status Active
Purchase Type For Sale
Square Footage 1,812 sqft
Price per Sqft $176
Subdivision Wayne County Condo Sub Plan No 906
MLS Listing ID 60343171
Style 1 1/2 Story
Bedrooms 3
Full Baths 2
Half Baths 1
Abv Grd Liv Area 1,812
Year Built 2005
Annual Tax Amount $4,529
Property Description
Location
State MI
County Wayne
Area Huron Twp (82161)
Rooms
Basement Unfinished
Interior
Interior Features DSL Available
Hot Water Gas
Heating Forced Air
Cooling Ceiling Fan(s), Central A/C
Appliance Dishwasher, Disposal, Microwave, Range/Oven, Refrigerator
Exterior
Parking Features Attached Garage, Electric in Garage, Gar Door Opener
Garage Spaces 2.0
Amenities Available Private Entry
Garage Yes
Building
Story 1 1/2 Story
Foundation Basement
Water Public Water
Architectural Style End Unit, Ranch, Other
Structure Type Brick
Schools
School District Huron School District
Others
HOA Fee Include Maintenance Grounds,Snow Removal,Trash Removal
Ownership Private
Assessment Amount $230
Energy Description Natural Gas
Financing Cash,Conventional
Pets Allowed Number Limit, Size Limit

Find out why customers are choosing LPT Realty to meet their real estate needs
Learn More About LPT Realty







