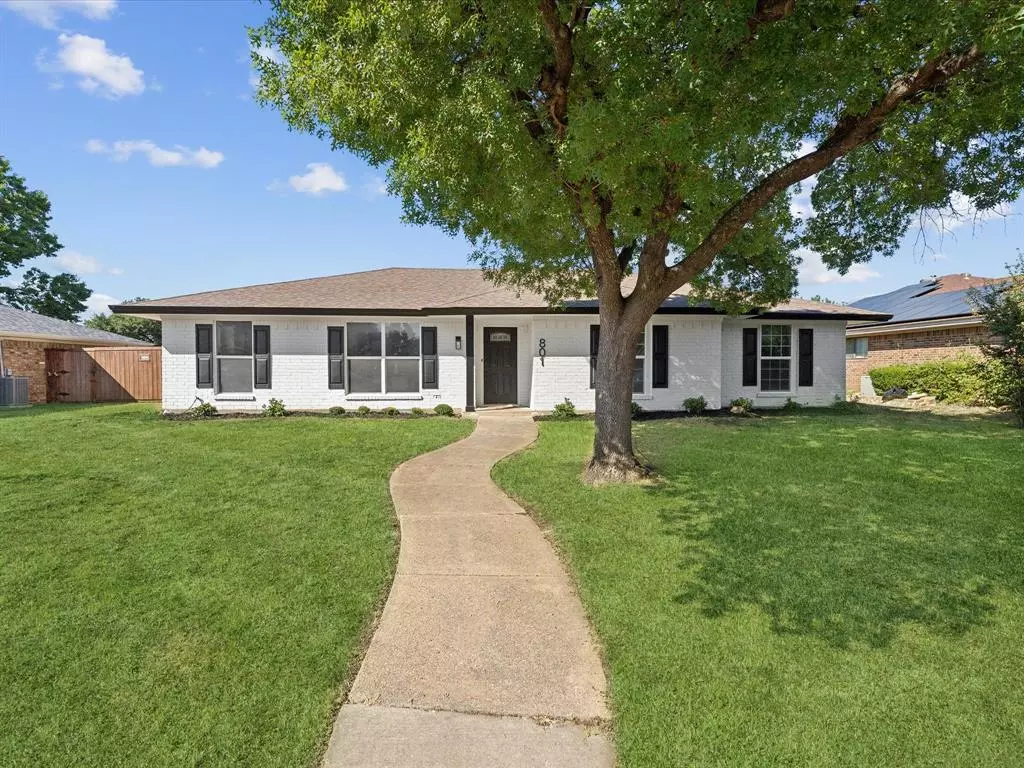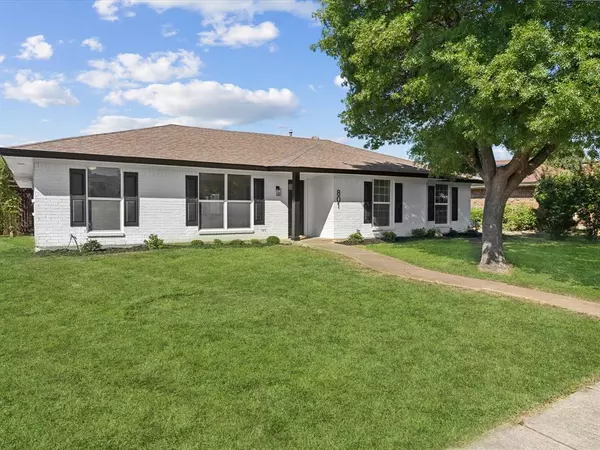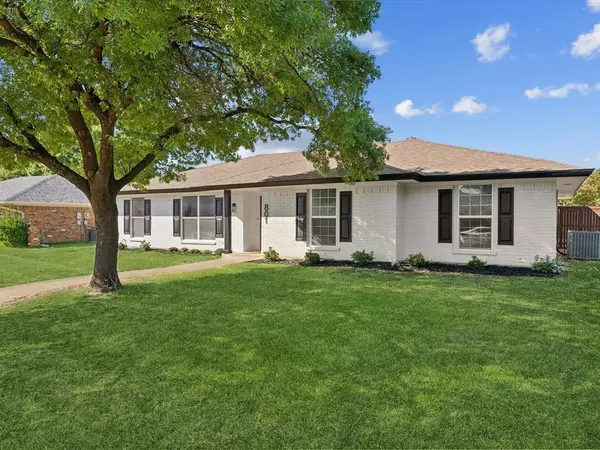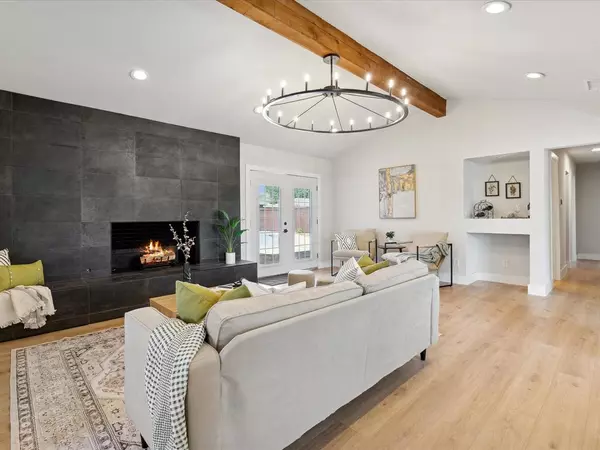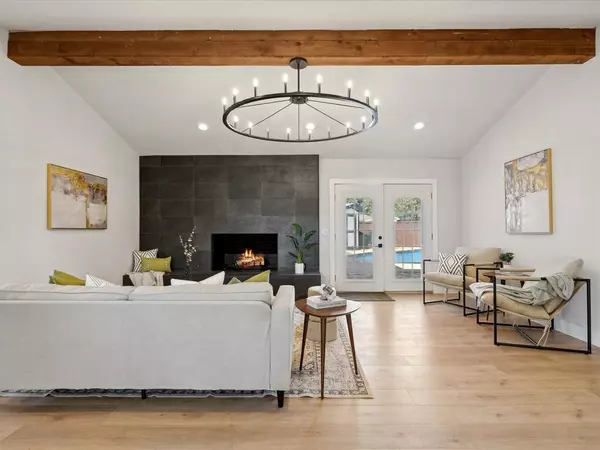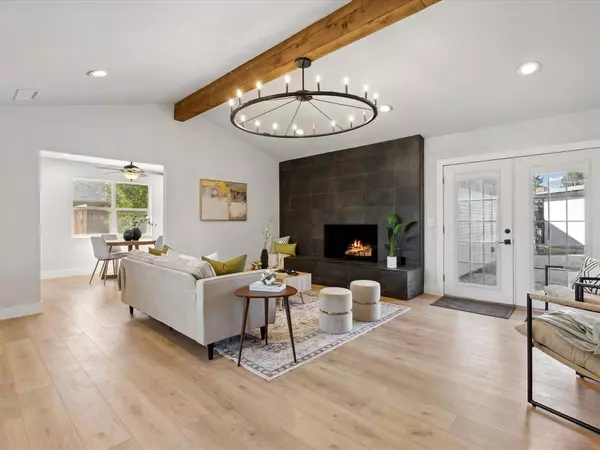
3 Beds
2 Baths
1,752 SqFt
3 Beds
2 Baths
1,752 SqFt
Key Details
Property Type Single Family Home
Sub Type Single Family Residence
Listing Status Active
Purchase Type For Sale
Square Footage 1,752 sqft
Price per Sqft $258
Subdivision Fountain Park First Sec
MLS Listing ID 20739156
Style Traditional
Bedrooms 3
Full Baths 2
HOA Y/N None
Year Built 1972
Annual Tax Amount $5,466
Lot Size 9,583 Sqft
Acres 0.22
Property Description
Step inside to discover a BRIGHT, OPEN FLOOR PLAN that seamlessly connects the spacious living and dining areas, highlighted by a CHARMING WOOD-BURNING FIREPLACE. The NEW MODERN KITCHEN is a chef's dream, featuring sleek white cabinetry, stunning CALACATTA QUARTZ COUNTERTOPS that flow seamlessly into the backsplash and waterfall ending with a full suite of STAINLESS STEEL APPLIANCES, including a refrigerator. The adjacent breakfast nook is the perfect spot for casual meals.
The PRIMARY BEDROOM offers ample space and includes a FRESHLY RENOVATED ENSUITE BATHROOM with large-format neutral tiles, creating a SPA-LIKE RETREAT. Enjoy year-round comfort with UPDATED WINDOWS and BLOW-IN INSULATION that dramatically reduces energy costs.
Step outside to your PRIVATE BACKYARD OASIS, ideal for relaxing by the pool or entertaining guests. Additional features include a TWO CAR CARPORT, convenient STORAGE SET with great space, and easy access to local shopping, including HEB, ALLEN OUTLETS, and TWIN CREEK VILLAGE.
Located close to top-rated schools, this home is the PERFECT BLEND OF COMFORT AND CONVENIENCE. SCHEDULE YOUR SHOWING TODAY and make this your new home!
Location
State TX
County Collin
Direction Head north on N Central Expy toward E 15th St and use left lane to take the ramp onto US-75 N. Take exit 34 toward McDermott Dr. Merge onto S Central Expy. Turn right to W McDermott Dr. Continue to E Main St, left onto N Greenville Ave, and right onto Rivercrest Blvd, house is on the left
Rooms
Dining Room 1
Interior
Interior Features Other
Heating Central, Electric, Other
Cooling Central Air, Electric
Fireplaces Number 1
Fireplaces Type Wood Burning
Appliance Other
Heat Source Central, Electric, Other
Laundry Electric Dryer Hookup, Washer Hookup
Exterior
Garage Spaces 2.0
Carport Spaces 2
Pool In Ground
Utilities Available City Sewer, City Water
Total Parking Spaces 2
Garage Yes
Private Pool 1
Building
Story One
Foundation Slab
Level or Stories One
Structure Type Brick
Schools
Elementary Schools Reed
High Schools Allen
School District Allen Isd
Others
Ownership See Tax
Acceptable Financing Cash, Conventional, VA Loan
Listing Terms Cash, Conventional, VA Loan


Find out why customers are choosing LPT Realty to meet their real estate needs
Learn More About LPT Realty


